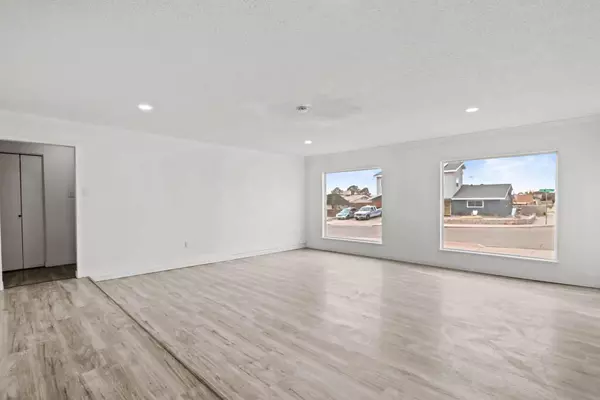For more information regarding the value of a property, please contact us for a free consultation.
508 SAN SABA RD El Paso, TX 79912
Want to know what your home might be worth? Contact us for a FREE valuation!
Our team is ready to help you sell your home for the highest possible price ASAP
Key Details
Property Type Single Family Home
Listing Status Sold
Purchase Type For Sale
Square Footage 2,268 sqft
Price per Sqft $132
Subdivision Coronado Hills
MLS Listing ID 877202
Sold Date 07/07/23
Style 1 Story
Bedrooms 3
Full Baths 1
Three Quarter Bath 1
HOA Y/N No
Originating Board Greater El Paso Association of REALTORS®
Year Built 1976
Annual Tax Amount $5,637
Lot Size 7,405 Sqft
Acres 0.17
Property Description
Welcome to this stunning 1975 single-family one-story home that has been fully renovated to a modern design, making it the perfect move-in ready house for you. With three spacious bedrooms and two fully remodeled bathrooms featuring modern fixtures and finishes, this home offers ample space and comfort for you and your family.
As you step inside, you will be greeted by two living spaces that include a spacious living room with a cozy fireplace and a second living space perfect for relaxation and entertainment. The living room flows seamlessly into a modern kitchen with an island, ample storage space, modern SS appliances.
Additionally, this home boasts a sunroom that could be used as an office, providing a comfortable and bright space to work from home. The sunroom also has a new mini-split for your comfort.
The house also comes with a brand new refrigerated air unit that keeps the house cool and comfortable throughout the year. The backyard has a new modern-looking fence that provides privacy and security.
Location
State TX
County El Paso
Community Coronado Hills
Zoning R3
Interior
Interior Features 2+ Living Areas, Ceiling Fan(s), Dining Room, Great Room, Kitchen Island, Walk-In Closet(s)
Heating Natural Gas, Central
Cooling Refrigerated
Flooring Laminate
Fireplaces Number 1
Fireplace Yes
Window Features Vinyl
Exterior
Exterior Feature Wall Privacy, Walled Backyard
Roof Type Shingle,Pitched
Private Pool No
Building
Lot Description Standard Lot
Sewer City
Water City
Architectural Style 1 Story
Structure Type Brick
Schools
Elementary Schools Putnam
Middle Schools Morehead
High Schools Coronado
Others
Tax ID C82399905500100
Acceptable Financing Cash, Conventional, FHA, VA Loan
Listing Terms Cash, Conventional, FHA, VA Loan
Special Listing Condition None
Read Less



