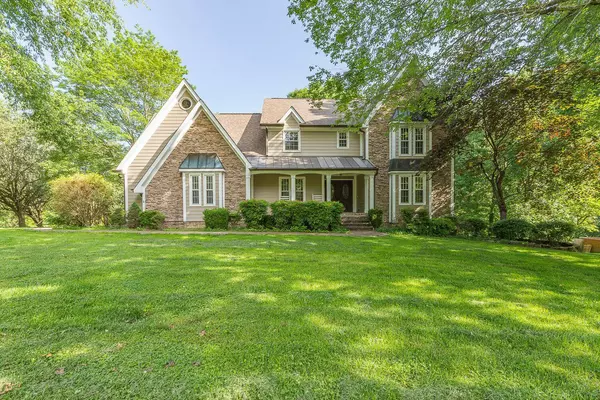For more information regarding the value of a property, please contact us for a free consultation.
721 Morning Shadows DR Chattanooga, TN 37421
Want to know what your home might be worth? Contact us for a FREE valuation!

Our team is ready to help you sell your home for the highest possible price ASAP
Key Details
Sold Price $600,000
Property Type Single Family Home
Sub Type Single Family Residence
Listing Status Sold
Purchase Type For Sale
Square Footage 3,673 sqft
Price per Sqft $163
Subdivision Mountain Shadows
MLS Listing ID 1373765
Sold Date 07/07/23
Bedrooms 4
Full Baths 2
Half Baths 1
HOA Fees $62/ann
Originating Board Greater Chattanooga REALTORS®
Year Built 1987
Lot Size 0.500 Acres
Acres 0.5
Lot Dimensions 145X185IRR
Property Description
Welcome to your dream home! This magnificent property is a true gem, boasting exceptional curb appeal and a host of desirable features. Located in a highly sought-after neighborhood, this residence offers a perfect combination of luxury, comfort, and convenience.
Upon entering, you'll be greeted by a great foyer that leads you into the heart of the home. The main level features a spacious and elegant living area, perfect for entertaining guests or spending quality time with family. The focal point of the living room is a cozy fireplace and wet bar perfect for entertaining. One of the standout features of this home is its two driveways and a two-car garage on the main level, providing ample parking space for you and your guests. Additionally, there is an additional garage in the basement, perfect for storing your boat or other recreational vehicles.
The covered back porch is an ideal spot for relaxing and enjoying the outdoors. With a fireplace, it becomes a cozy retreat where you can unwind and entertain throughout the year. The master suite is a true oasis, offering a generous space to retreat and unwind after a long day. It boasts ample natural light, a spacious walk-in closet, and a luxurious ensuite bathroom, complete with double vanities, a soaking tub, and a separate shower.
Living in this desirable neighborhood also grants you access to a range of amenities such as a pool, club house and tennis courts.
Location
State TN
County Hamilton
Area 0.5
Rooms
Basement Crawl Space, Finished, Partial, Unfinished
Interior
Interior Features Breakfast Nook, Central Vacuum, Double Vanity, Eat-in Kitchen, Entrance Foyer, Granite Counters, Pantry, Primary Downstairs, Separate Dining Room, Separate Shower, Sound System, Tub/shower Combo, Walk-In Closet(s), Wet Bar, Whirlpool Tub
Heating Central, Electric, Natural Gas
Cooling Central Air, Electric, Multi Units
Flooring Hardwood
Fireplaces Number 2
Fireplaces Type Gas Log, Living Room, Outside
Fireplace Yes
Window Features Insulated Windows,Skylight(s)
Appliance Wall Oven, Microwave, Gas Water Heater, Electric Range, Dishwasher, Convection Oven
Heat Source Central, Electric, Natural Gas
Laundry Electric Dryer Hookup, Gas Dryer Hookup, Washer Hookup
Exterior
Garage Basement, Garage Door Opener, Kitchen Level
Garage Spaces 3.0
Garage Description Attached, Basement, Garage Door Opener, Kitchen Level
Pool Community
Community Features Clubhouse, Tennis Court(s)
Utilities Available Electricity Available, Underground Utilities
Roof Type Shingle
Porch Covered, Deck, Patio, Porch, Porch - Covered
Parking Type Basement, Garage Door Opener, Kitchen Level
Total Parking Spaces 3
Garage Yes
Building
Lot Description Corner Lot, Gentle Sloping, Level, Split Possible
Faces E Brainerd Rd to Banks Rd, right into 2nd Mountain Shadows entrance, Mountain Shadows Dr. to left on 2nd Royal Mountain Dr, right on Misty Mountain, left on Morning Shadows
Story Two
Foundation Block
Sewer Septic Tank
Water Public
Structure Type Fiber Cement,Stone
Schools
Elementary Schools Westview Elementary
Middle Schools East Hamilton
High Schools East Hamilton
Others
Senior Community No
Tax ID 160i E 081
Security Features Smoke Detector(s)
Acceptable Financing Cash, Conventional, Owner May Carry
Listing Terms Cash, Conventional, Owner May Carry
Read Less
GET MORE INFORMATION




