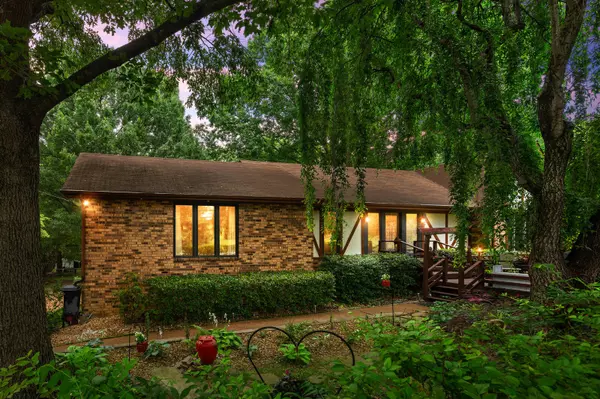For more information regarding the value of a property, please contact us for a free consultation.
2569 Pennington Bend Rd Nashville, TN 37214
Want to know what your home might be worth? Contact us for a FREE valuation!

Our team is ready to help you sell your home for the highest possible price ASAP
Key Details
Sold Price $540,000
Property Type Single Family Home
Sub Type Single Family Residence
Listing Status Sold
Purchase Type For Sale
Square Footage 2,755 sqft
Price per Sqft $196
Subdivision Pennington Bend Estates
MLS Listing ID 2533559
Sold Date 07/10/23
Bedrooms 4
Full Baths 3
HOA Y/N No
Year Built 1977
Annual Tax Amount $3,304
Lot Size 0.500 Acres
Acres 0.5
Lot Dimensions 116 X 189
Property Description
This home is comfy, unique, spacious & perfect for entertaining! Tons of extra storage, large fenced level yard too! Ideal location w/ nearby shopping, & restaurants, & 12 mi to downtown Nashville! Only 1 mi to Lock Two Park, bring your kayaks/boat! Front yard w/ magical Japanese & veggie garden, backyard has established raspberry/grapes/blueberry bush, a fairy house, & a tee-pee! Livingroom w/ high cathedral ceiling & beams, eat-in kitchen, large den w/ a built-in bar closet and tall encasement windows. Includes separate office. Primary has a door that leads to private hot tub room. Large screen porch tool. Over 1,000 sq feet of storage in unfinished basement + garage/workshop. PLUS a 1 bedroom income suite w/ kitchen, livingroom, private entrance & parking! One of a kind.
Location
State TN
County Davidson County
Rooms
Main Level Bedrooms 3
Interior
Interior Features Ceiling Fan(s), Extra Closets, Hot Tub, In-Law Floorplan, Storage, Walk-In Closet(s)
Heating Central
Cooling Central Air
Flooring Carpet, Laminate, Tile, Vinyl
Fireplaces Number 1
Fireplace Y
Appliance Dishwasher, Disposal, Freezer, Microwave, Refrigerator
Exterior
Exterior Feature Storage
Garage Spaces 2.0
Waterfront false
View Y/N false
Roof Type Shingle
Parking Type Attached - Rear, Attached, On Street, Parking Pad, Paved
Private Pool false
Building
Lot Description Level
Story 1
Sewer Septic Tank
Water Public
Structure Type Brick, Wood Siding
New Construction false
Schools
Elementary Schools Pennington Elementary
Middle Schools Two Rivers Middle School
High Schools Mcgavock Comp High School
Others
Senior Community false
Read Less

© 2024 Listings courtesy of RealTrac as distributed by MLS GRID. All Rights Reserved.
GET MORE INFORMATION




