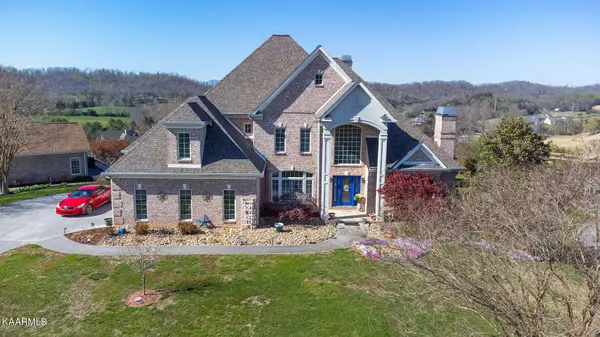For more information regarding the value of a property, please contact us for a free consultation.
809 Timberline DR Lenoir City, TN 37772
Want to know what your home might be worth? Contact us for a FREE valuation!

Our team is ready to help you sell your home for the highest possible price ASAP
Key Details
Sold Price $825,000
Property Type Single Family Home
Sub Type Residential
Listing Status Sold
Purchase Type For Sale
Square Footage 4,049 sqft
Price per Sqft $203
Subdivision Avalon
MLS Listing ID 1222466
Sold Date 07/11/23
Style Traditional
Bedrooms 4
Full Baths 4
Half Baths 1
HOA Fees $45/ann
Originating Board East Tennessee REALTORS® MLS
Year Built 2001
Lot Size 0.430 Acres
Acres 0.43
Property Description
Stunning two story custom brick home
on a spacious 0.43 acre corner lot, complete with a 3 car garage in the Avalon Golf Community, overlooking the first green. This 4 bedroom, 4 1/2 bath beauty has it all, including cathedral ceilings, hardwood flooring, plantation shutters, gorgeous pecan cabinets, granite countertops, newer kitchen appliances, eat in breakfast area, a charming formal dining area and so much more! Master on main with tray ceiling, interior lighting, a large Master Ensuite and a spacious walk in closet! You'll love the Great Room with tons of natural light, a marble fireplace and built in double bookcases! Second guest bedroom conveniently located on the main floor as well! Upstairs boasts 2 spacious bedrooms, with 2 full baths and an enormous bonus room with tons of storage! This home has been meticulously maintained! You'll need to see this beauty to appreciate it's splendor!! Schedule your private showing today!!
Location
State TN
County Loudon County - 32
Area 0.43
Rooms
Family Room Yes
Other Rooms LaundryUtility, DenStudy, Sunroom, Addl Living Quarter, Bedroom Main Level, Extra Storage, Office, Breakfast Room, Great Room, Family Room, Mstr Bedroom Main Level, Split Bedroom
Basement Crawl Space
Dining Room Eat-in Kitchen, Formal Dining Area, Breakfast Room
Interior
Interior Features Cathedral Ceiling(s), Pantry, Walk-In Closet(s), Eat-in Kitchen
Heating Central, Forced Air, Ceiling, Heat Pump, Natural Gas, Electric
Cooling Central Cooling, Ceiling Fan(s)
Flooring Carpet, Hardwood, Tile
Fireplaces Number 2
Fireplaces Type Gas, Marble
Fireplace Yes
Appliance Central Vacuum, Dishwasher, Disposal, Gas Stove, Tankless Wtr Htr, Smoke Detector, Self Cleaning Oven, Security Alarm, Microwave
Heat Source Central, Forced Air, Ceiling, Heat Pump, Natural Gas, Electric
Laundry true
Exterior
Exterior Feature Windows - Insulated, Patio, Porch - Covered
Garage Garage Door Opener, Main Level
Garage Spaces 3.0
Garage Description Garage Door Opener, Main Level
Pool true
Amenities Available Clubhouse, Golf Course, Playground, Pool
View Country Setting, Golf Course
Porch true
Parking Type Garage Door Opener, Main Level
Total Parking Spaces 3
Garage Yes
Building
Lot Description Golf Community, Corner Lot, Level, Rolling Slope
Faces Highway 11 to Avalon Subdivision entrance. Stay on Oak Chase Blvd, then left onto Timberline Drive. Home on right. SOP
Sewer Public Sewer
Water Public
Architectural Style Traditional
Structure Type Brick,Frame
Schools
Middle Schools North
High Schools Lenoir City
Others
HOA Fee Include Some Amenities
Restrictions Yes
Tax ID 006M A 014.00
Energy Description Electric, Gas(Natural)
Read Less
GET MORE INFORMATION




