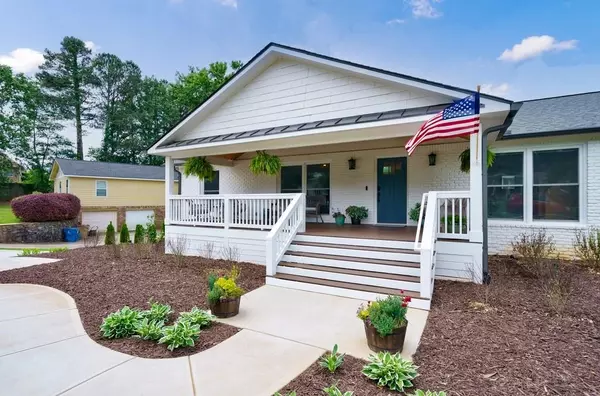For more information regarding the value of a property, please contact us for a free consultation.
3177 Petite Forest DR Marietta, GA 30062
Want to know what your home might be worth? Contact us for a FREE valuation!

Our team is ready to help you sell your home for the highest possible price ASAP
Key Details
Sold Price $790,000
Property Type Single Family Home
Sub Type Single Family Residence
Listing Status Sold
Purchase Type For Sale
Square Footage 4,631 sqft
Price per Sqft $170
Subdivision Petite Forest
MLS Listing ID 7218667
Sold Date 07/05/23
Style Craftsman,Ranch
Bedrooms 5
Full Baths 4
Half Baths 1
Construction Status Resale
HOA Y/N No
Originating Board First Multiple Listing Service
Year Built 1974
Annual Tax Amount $4,566
Tax Year 2022
Lot Size 0.482 Acres
Acres 0.4825
Property Description
Hearken back to that simpler time when a charming Ranch home was erected in the semi-rural outskirts of Marietta, Georgia. Picture a sultry Summer afternoon with a cool pitcher of lemonade and freshly baked cookies straight from the oven, inviting neighbors in to share your delightful treats. No longer rural nor on the outskirts, that Ranch has been completely transformed, from the studs out, into a stunning open-concept dreamhome with exceptional quality finishes and a thoughtfully executed design. The ready-for-lemonade Craftsman porch radiates a sense of allure that beacons you to see more.
As you enter, pause for a moment to admire the simple beauty. You'll immediately notice the living room and a cleverly designed office area with 3 custom-made barn doors. The family room, dining area, and keeping-room kitchen flow seamlessly together, creating the perfect space for relaxation and entertainment.
Center stage is the well-appointed island-kitchen, serving as the heart of culinary activities, whether whipping up a quick microwave popcorn or preparing a multi-course gourmet feast. Equipped with Wi-Fi-enabled appliances, convenient pot filler and ample soft-close cabinetry -- a chef's dream kitchen! For outdoor dining and relaxation, enjoy direct access to the grilling deck that overlooks a lush, fully-fenced and flat backyard. The easy-to-maintain plantings and a pergola with hammock & fire-pit add an element of luxury to your outdoor experience. The perfect setting for kids to play or pets to frolic. On the private side of the home, you'll discover a haven of tranquility with three bedrooms featuring impressive tray ceilings, 2 1/2 tiled bathrooms, a large laundry room, and an abundance of natural light. The primary bedroom suite is truly impressive, offering a walk-in closet, glass-enclosed 2-head shower w/ floor-to-ceiling tiling, and a large double vanity. A tranquil retreat to unwind after a long day. The terrace level offers flexibility for a teen suite, multi-generational living, or possible rental income, featuring both a 1 bedroom w/ office studio apartment and a large efficiency apartment, each equipped with full bath, kitchenette and private exterior entry points. A second laundry room caters to the needs of terrace-level guests. Education is a top priority in East Cobb, and the elementary, middle, and high schools have earned high praise and recognition from GreatSchools, making them one of Cobb County's most esteemed school combinations. This home is just blocks away from shopping and fine dining, offering the best of LOCATION, LIVABILITY and LIFESTYLE. Don't let this opportunity slip away -- make this extraordinary house your home!
Location
State GA
County Cobb
Lake Name None
Rooms
Bedroom Description Master on Main,Studio
Other Rooms Pergola
Basement Daylight, Driveway Access, Exterior Entry, Finished, Full, Interior Entry
Main Level Bedrooms 3
Dining Room Open Concept, Seats 12+
Interior
Interior Features Cathedral Ceiling(s), Crown Molding, Disappearing Attic Stairs, Double Vanity, High Speed Internet, Tray Ceiling(s), Walk-In Closet(s)
Heating Central, Forced Air, Natural Gas, Zoned
Cooling Ceiling Fan(s), Central Air, Multi Units, Zoned
Flooring Ceramic Tile, Other
Fireplaces Type None
Window Features Plantation Shutters
Appliance Dishwasher, Disposal, Double Oven, Dryer, Electric Oven, Electric Water Heater, Gas Cooktop, Range Hood, Refrigerator, Self Cleaning Oven, Washer
Laundry Laundry Room, Lower Level, Main Level
Exterior
Exterior Feature Rain Gutters
Parking Features Attached, Driveway, Garage, Garage Faces Side, Parking Pad
Garage Spaces 1.0
Fence Back Yard, Fenced, Wood
Pool None
Community Features Near Shopping, Street Lights
Utilities Available Cable Available, Electricity Available, Natural Gas Available, Phone Available, Underground Utilities, Water Available
Waterfront Description None
View Other
Roof Type Composition
Street Surface Asphalt
Accessibility None
Handicap Access None
Porch Deck, Front Porch, Patio
Total Parking Spaces 4
Private Pool false
Building
Lot Description Back Yard, Front Yard, Landscaped, Level, Sprinklers In Rear
Story One
Foundation Block
Sewer Septic Tank
Water Public
Architectural Style Craftsman, Ranch
Level or Stories One
Structure Type Brick 3 Sides,HardiPlank Type
New Construction No
Construction Status Resale
Schools
Elementary Schools Mountain View - Cobb
Middle Schools Hightower Trail
High Schools Pope
Others
Senior Community no
Restrictions false
Tax ID 16045800150
Special Listing Condition None
Read Less

Bought with RE/MAX Town and Country
GET MORE INFORMATION




