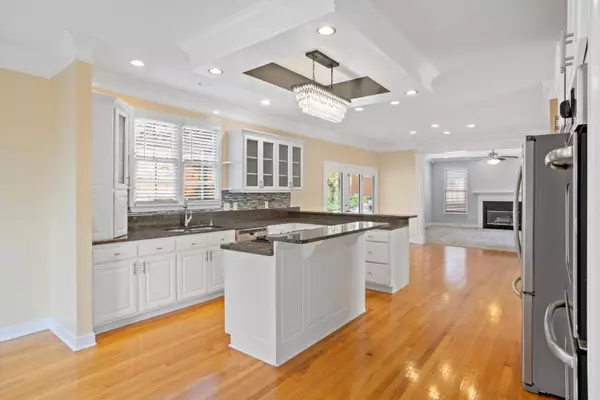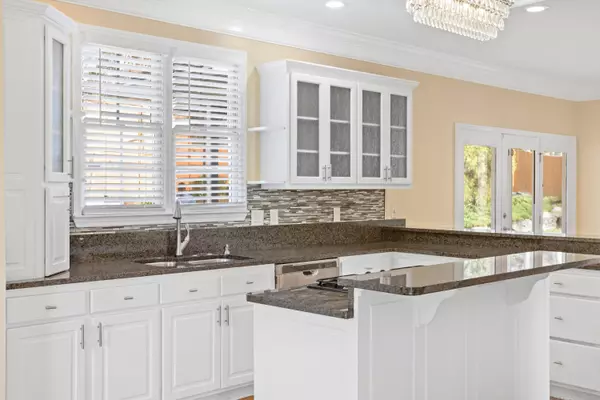For more information regarding the value of a property, please contact us for a free consultation.
3301 Forest Shadows DR Chattanooga, TN 37421
Want to know what your home might be worth? Contact us for a FREE valuation!

Our team is ready to help you sell your home for the highest possible price ASAP
Key Details
Sold Price $605,000
Property Type Single Family Home
Sub Type Single Family Residence
Listing Status Sold
Purchase Type For Sale
Square Footage 3,958 sqft
Price per Sqft $152
Subdivision Forest Shadow Estate
MLS Listing ID 1371145
Sold Date 07/10/23
Bedrooms 5
Full Baths 3
Half Baths 1
Originating Board Greater Chattanooga REALTORS®
Year Built 1996
Lot Size 0.390 Acres
Acres 0.39
Lot Dimensions Irregular
Property Description
This lovely, 3/4 brick home in the desirable Forest Shadows neighborhood is move-in ready. Offering an open floor plan, finished basement, private backyard, and two-car garage on the main level while a second driveway leads to a third-car garage with a separate entrance to the basement and workshop. An immaculate two-story foyer with hardwood flooring upon entrance, a formal dining room that leads you to the kitchen complete with granite countertops, stainless steel appliances, and a walk-in pantry. A family room with a gas fireplace, additional living space/office and a half bath will also be found on the main level. The upper level offers five bedrooms, three bathrooms, and a convenient laundry room. The finished basement includes two rooms great for exercise space, extra storage, or additional living space. A screened in porch overlooks the beautiful backyard complete with fire pit, lush landscaping, and a private fence.
Location
State TN
County Hamilton
Area 0.39
Rooms
Basement Finished, Full
Interior
Interior Features Connected Shared Bathroom, Double Vanity, Eat-in Kitchen, Entrance Foyer, Granite Counters, High Ceilings, Pantry, Separate Dining Room, Separate Shower, Soaking Tub, Walk-In Closet(s), Whirlpool Tub
Heating Central, Natural Gas
Cooling Central Air, Multi Units
Flooring Carpet, Hardwood, Tile
Fireplaces Number 1
Fireplaces Type Den, Family Room, Gas Log
Fireplace Yes
Window Features Vinyl Frames
Appliance Refrigerator, Microwave, Free-Standing Gas Range, Double Oven, Disposal, Dishwasher, Convection Oven
Heat Source Central, Natural Gas
Laundry Electric Dryer Hookup, Gas Dryer Hookup, Laundry Room, Washer Hookup
Exterior
Exterior Feature Lighting
Garage Garage Door Opener, Garage Faces Side, Kitchen Level
Garage Spaces 2.0
Garage Description Attached, Garage Door Opener, Garage Faces Side, Kitchen Level
Utilities Available Cable Available, Electricity Available, Phone Available, Underground Utilities
Roof Type Shingle
Porch Deck, Patio, Porch, Porch - Screened
Parking Type Garage Door Opener, Garage Faces Side, Kitchen Level
Total Parking Spaces 2
Garage Yes
Building
Faces From I-75, East on East Brainerd, left on Banks Road, left on Forest Shadows Drive. House is on the right.
Story Two
Foundation Block
Sewer Septic Tank
Water Public
Structure Type Brick,Vinyl Siding
Schools
Elementary Schools Wolftever Creek Elementary
Middle Schools East Hamilton
High Schools East Hamilton
Others
Senior Community No
Tax ID 149m E 054
Security Features Security System,Smoke Detector(s)
Acceptable Financing Cash, Conventional, VA Loan, Owner May Carry
Listing Terms Cash, Conventional, VA Loan, Owner May Carry
Read Less
GET MORE INFORMATION




