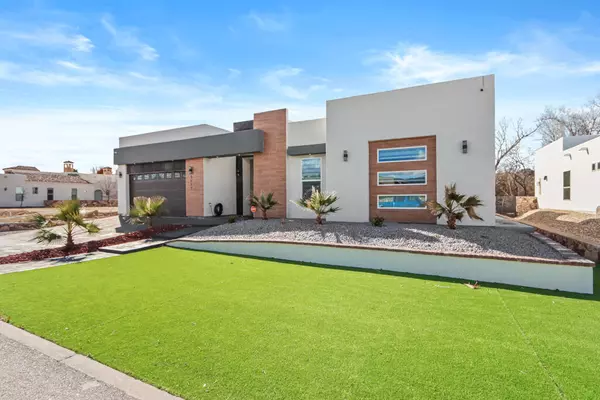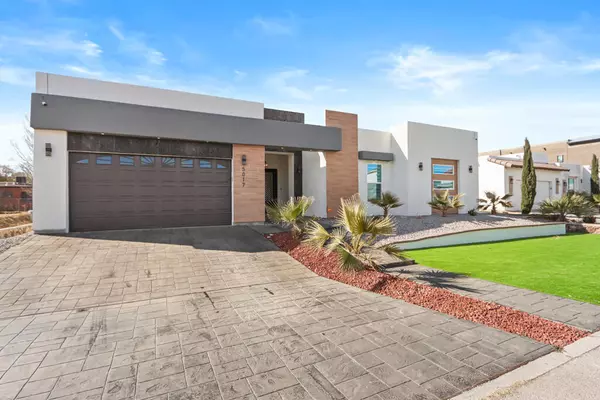For more information regarding the value of a property, please contact us for a free consultation.
5017 Rico Valles PL El Paso, TX 79932
Want to know what your home might be worth? Contact us for a FREE valuation!
Our team is ready to help you sell your home for the highest possible price ASAP
Key Details
Property Type Single Family Home
Listing Status Sold
Purchase Type For Sale
Square Footage 2,882 sqft
Price per Sqft $208
Subdivision Jardines Del Valle
MLS Listing ID 875641
Sold Date 07/12/23
Style 1 Story
Bedrooms 4
Full Baths 3
Half Baths 1
HOA Y/N No
Originating Board Greater El Paso Association of REALTORS®
Year Built 2022
Annual Tax Amount $13,476
Lot Size 10,036 Sqft
Acres 0.23
Property Description
The Real Estate Cupid has found THE ONE for you! Stunning Home nestled in Jardines Del Valle in the Upper Valley will take your breath away! Gorgeous elevation along with modern landscaping & Elegant Double Doors will welcome you into this Fabulous Home! Great Room will Wow your senses with the Huge Open Floor Plan, vast amount of natural light coming through the multiple Large Sliding Doors, Lovely Fireplace, Chef-Style Kitchen, Fabulous Light Fixtures, & access to 2 porches! Be ready to entertain your guests from the commodity of the modern wet bar supplied with 2 beverage coolers. Texas-sized Primary Suite is zoned with a Spa-like Bathroom of your dreams plus access to your backyard porch! Other living quarters offer a mini-master bedroom & other two generously sized bedrooms as well joined by the Jack and Jill bathroom. Other half bath for your guests offers backyard access as well to accommodate your outdoor gatherings! Custom Roller Shades, Gorgeous Tile, Mud Entry Area and much more! Lovely Home!!!!
Location
State TX
County El Paso
Community Jardines Del Valle
Zoning R4
Rooms
Other Rooms None
Interior
Interior Features Ceiling Fan(s), Dining Room, Great Room, Kitchen Island, Live-In Room, MB Double Sink, Pantry, Smoke Alarm(s), Utility Room, Walk-In Closet(s), Wet Bar, Zoned MBR
Heating Natural Gas, Central
Cooling Refrigerated
Flooring Tile
Fireplaces Number 1
Fireplace Yes
Window Features See Remarks
Exterior
Exterior Feature Walled Backyard
Pool None
Amenities Available None
Roof Type Flat
Porch Covered
Private Pool No
Building
Lot Description Standard Lot
Sewer City
Water City
Architectural Style 1 Story
Structure Type Stucco
Schools
Elementary Schools Bond
Middle Schools Lincoln
High Schools Franklin
Others
HOA Fee Include None
Tax ID J18899900100600
Acceptable Financing Cash, Conventional, FHA, TX Veteran, VA Loan
Listing Terms Cash, Conventional, FHA, TX Veteran, VA Loan
Special Listing Condition None
Read Less



