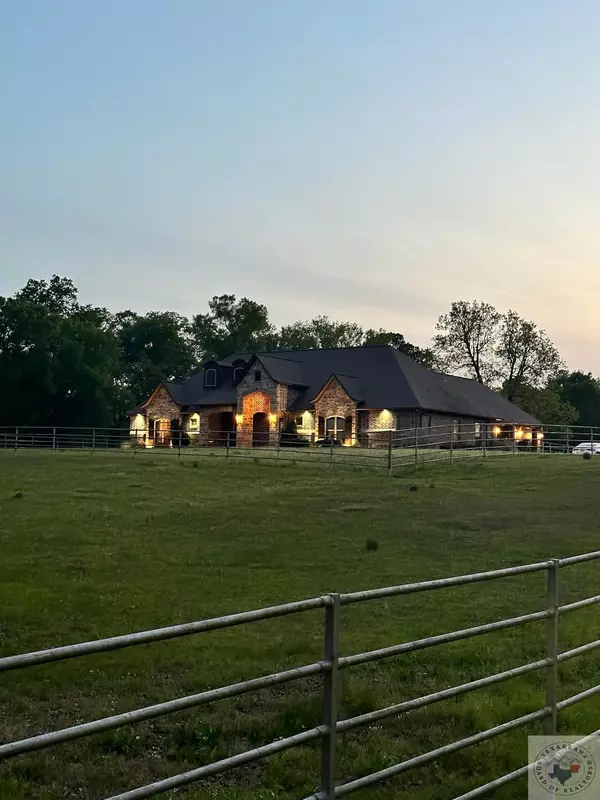For more information regarding the value of a property, please contact us for a free consultation.
71 Tidwell Lane Hooks, TX 75561
Want to know what your home might be worth? Contact us for a FREE valuation!

Our team is ready to help you sell your home for the highest possible price ASAP
Key Details
Sold Price $612,400
Property Type Single Family Home
Sub Type Single Family
Listing Status Sold
Purchase Type For Sale
Approx. Sqft 2501-3000
Square Footage 2,770 sqft
Price per Sqft $221
Subdivision Lemuel Peters A-465
MLS Listing ID 111668
Sold Date 07/12/23
Style Traditional
Bedrooms 4
Full Baths 3
Half Baths 1
Year Built 2014
Annual Tax Amount $7,584
Lot Size 4.850 Acres
Acres 4.85
Property Description
Gorgeous home on 4.85 acres with a beautiful backyard oasis! This spacious home has 4 bedrooms, 3 full baths, an open kitchen, living, and dining area, and an office with built in desk and shelving. The master bedroom has a large bathroom with granite countertops, separate sinks, jetted tub, and a large tiled shower. The walk-in closet has built in shelves, drawers, and a bench, as well as a space for your safe. The other bedrooms have walk-in closets, and bedroom 3 has its own private bathroom. The large laundry/mud room has lots of storage and counter with sink. You'll love spending evenings and summer days in the backyard in your gunite, saltwater pool or sitting on the pavillion style patio that has a fireplace, sink, refrigerator, and half bath with storage. Additionally, the 40x40 shop has 2 10ft roll up doors, 2 horse stalls, and a 20x40 shed on the back. You have to see this one to appreciate all the amenities it has to offer. Schedule your viewing today!
Location
State TX
County Bowie County
Area T15 Hooks
Direction From I-30 W, take Exit 212. Turn left & go over Interstate. Right on Hwy 82. Right on FM 1398. Left on Tidwell. House has pipe fence. First house on the left.
Rooms
Bedroom Description Master Bedroom Split
Dining Room Breakfast & Break/Bar
Interior
Interior Features Garage Door Opener, Pre-Wired TV Cable, Blinds/Shades, High Ceilings, Jetted Type Tub, Sheet Rock Walls, Wall Paper
Hot Water Electric, Multiple Water Heaters
Heating Central Electric
Cooling Central Electric
Flooring Wood, Carpet, Ceramic Tile
Fireplaces Number 2
Fireplaces Type Wood Burning, Gas Log-Vented, Gas Starter
Fireplace Yes
Appliance Electric Range, Microwave, Single Oven, Dishwasher, Disposal, Vent-a-Hood Vented, Pantry, Island
Laundry Inside Room, Dryer Electric, Washer Connection
Exterior
Exterior Feature Patio, Covered Patio, Sprinkler System, Storage, Out Building, Outside Lighting
Parking Features Side Entry, Door w/ Opener
Garage Description Side Entry, Door w/ Opener
Fence Pipe
Pool Gunite, In Ground
Utilities Available Electric-Bowie-Cass, Aerobic Septic System, City Water, High Speed Internet Avail, Cable Available
Roof Type Composition
Private Pool Yes
Building
Building Description Brick,Stone,Slab,Shingles, Workshop
Story 1 Story
Architectural Style Workshop
Structure Type Brick,Stone,Slab,Shingles
Schools
School District Hooks
Others
Special Listing Condition NA
Read Less
Bought with David Norman Land Company



