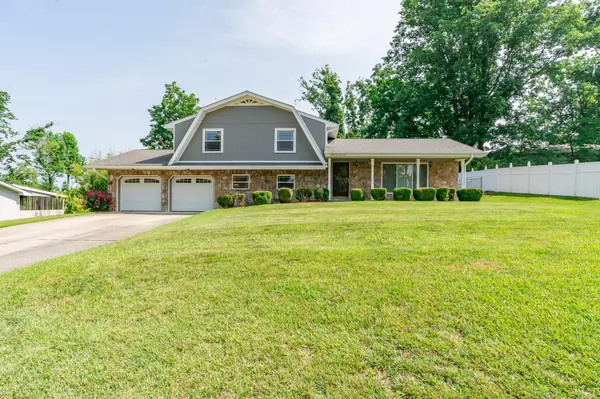For more information regarding the value of a property, please contact us for a free consultation.
8269 Clipper DR Chattanooga, TN 37421
Want to know what your home might be worth? Contact us for a FREE valuation!

Our team is ready to help you sell your home for the highest possible price ASAP
Key Details
Sold Price $340,000
Property Type Single Family Home
Sub Type Single Family Residence
Listing Status Sold
Purchase Type For Sale
Square Footage 1,988 sqft
Price per Sqft $171
Subdivision Yorktown Ests
MLS Listing ID 1374050
Sold Date 07/13/23
Bedrooms 4
Full Baths 2
Half Baths 1
Originating Board Greater Chattanooga REALTORS®
Year Built 1971
Lot Size 0.350 Acres
Acres 0.35
Lot Dimensions 100X160
Property Description
Welcome to your dream home! This attractive property offers comfort, style, and convenience. Nestled in the quiet neighborhood of Yorktown Estates, this spacious residence has 4 bedrooms and 2.5 bathrooms. The open floor plan seamlessly connects the family room and kitchen, creating an inviting atmosphere for entertaining and everyday living. A cozy fireplace adds warmth to the family room during cooler months. The kitchen, formal dining room and living room are perfect for hosting unforgettable dinner parties.
The property includes a 2-car garage with extra storage/workshop space in the back. Outside, a large fenced backyard features two patios, ideal for outdoor entertaining and relaxation. The well-maintained grass in both the front and backyard adds to the picturesque landscape and provides ample space for children and pets to play.
This home has been lovingly updated and meticulously cared for, with only two previous owners. The attention to detail is evident throughout, ensuring a move-in ready experience. One of the most enticing features is its unbeatable location only steps away from Standifer Gap Park, which offers upgraded amenities such as tennis courts, softball and soccer fields, a walking track, a sand playground, and a sand volleyball court. It's a paradise for outdoor enthusiasts and provides countless opportunities for active and vibrant living. Additionally, the property is conveniently located near I-75, Hamilton Place Mall, restaurants, grocery stores, Erlanger East Hospital and only minutes away from Amazon, Volkswagon and Colledgedale.
Don't miss out on the opportunity to make this house your home. Schedule a showing today and experience charm, comfort, and an exceptional lifestyle. Local lenders are preferred.
Location
State TN
County Hamilton
Area 0.35
Rooms
Basement Crawl Space, Partial
Interior
Interior Features Eat-in Kitchen, En Suite, Separate Dining Room, Tub/shower Combo
Heating Central, Natural Gas
Cooling Central Air, Electric
Flooring Linoleum
Fireplaces Number 1
Fireplaces Type Den, Family Room, Wood Burning
Fireplace Yes
Window Features Vinyl Frames
Appliance Gas Water Heater, Free-Standing Electric Range, Dishwasher
Heat Source Central, Natural Gas
Laundry Electric Dryer Hookup, Gas Dryer Hookup, Laundry Room, Washer Hookup
Exterior
Garage Garage Door Opener
Garage Spaces 2.0
Garage Description Garage Door Opener
Community Features Playground, Tennis Court(s)
Utilities Available Cable Available, Electricity Available, Phone Available
Roof Type Asphalt
Porch Deck, Patio, Porch, Porch - Covered
Parking Type Garage Door Opener
Total Parking Spaces 2
Garage Yes
Building
Lot Description Gentle Sloping, Level
Faces From I-75, take exit 7A; turn right on Jenkins Rd; the Old Lee Hwy exit; turn left on Standifer Gap Rd; turn left on Clipper Dr. Home will be on the left.
Story Multi/Split, Two
Foundation Brick/Mortar, Stone
Sewer Septic Tank
Water Public
Structure Type Brick,Stone,Other
Schools
Elementary Schools Wolftever Creek Elementary
Middle Schools Ooltewah Middle
High Schools Ooltewah
Others
Senior Community No
Tax ID 150h D 013
Security Features Smoke Detector(s)
Acceptable Financing Cash, Conventional, FHA, VA Loan, Owner May Carry
Listing Terms Cash, Conventional, FHA, VA Loan, Owner May Carry
Read Less
GET MORE INFORMATION




