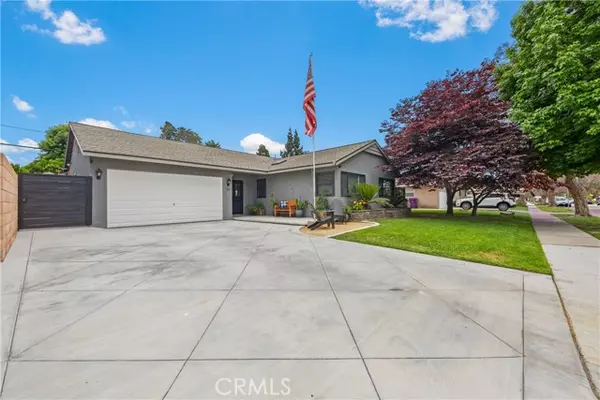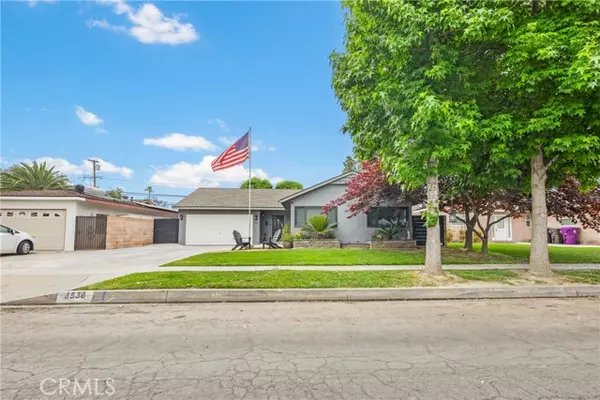For more information regarding the value of a property, please contact us for a free consultation.
3536 Knoxville AVE Long Beach, CA 90808
Want to know what your home might be worth? Contact us for a FREE valuation!

Our team is ready to help you sell your home for the highest possible price ASAP
Key Details
Sold Price $1,230,000
Property Type Single Family Home
Sub Type Single Family Home
Listing Status Sold
Purchase Type For Sale
Square Footage 1,729 sqft
Price per Sqft $711
MLS Listing ID CRPW23099357
Sold Date 07/13/23
Style Contemporary
Bedrooms 4
Full Baths 2
Originating Board California Regional MLS
Year Built 1953
Lot Size 5,757 Sqft
Property Description
Welcome home! Looking for a turn-key property with style, amenities and function? This home features four bedrooms each with new custom doors, flooring, ceiling fans, upgraded windows, and wooden blinds. The primary bedroom en suite is spacious with a walk in closet, a brand-new custom designed bathroom. Custom crown molding, recessed lighting- also throughout the home. The primary bedroom also offers a private entrance to the lush, pool-appointed backyard. Open-concept in the main living area, complete with a shiplap feature wall, as well as a custom gas & wood fireplace. specially-made poured concrete hearth and wood mantle. The kitchen has custom-made cabinetry, as well as leathered granite & granite counter tops, along with a farmhouse sink in the island overlooking the living room, and artistic wood designed backsplash. Stainless steel appliances, including a convection oven and brand new dishwasher. Make sure and look up to see the beautiful bead-board ceiling! So much charm and endless details! Enjoy your meals in the bumped-out, hexagon shaped window-lit dining room with modern lighting feature and direct access to the backyard oasis. Incredible laundry room with an exceptional amount of cabinets, an additional pantry space, and direct access to the garage. True C
Location
State CA
County Los Angeles
Area 33 - Lakewood Plaza, Rancho
Zoning LBR1N
Rooms
Dining Room In Kitchen
Kitchen Dishwasher, Microwave, Other, Oven - Double, Pantry, Oven Range - Gas, Oven Range - Built-In, Refrigerator
Interior
Heating Central Forced Air, Fireplace
Cooling Central AC
Flooring Laminate
Fireplaces Type Gas Burning, Living Room, Raised Hearth, Wood Burning
Laundry Gas Hookup, In Laundry Room, 30
Exterior
Garage Attached Garage, Garage, RV Access, Other
Garage Spaces 2.0
Fence Other, 2
Pool Pool - Heated, Pool - In Ground, 21, Other, Pool - Yes, Spa - Private
Utilities Available Electricity - On Site, Telephone - Not On Site
View Local/Neighborhood
Roof Type Composition
Building
Story One Story
Foundation Concrete Slab
Water District - Public
Architectural Style Contemporary
Others
Tax ID 7072019003
Special Listing Condition Not Applicable
Read Less

© 2024 MLSListings Inc. All rights reserved.
Bought with Kendra Miller • Keller Williams Coastal Prop.
GET MORE INFORMATION




