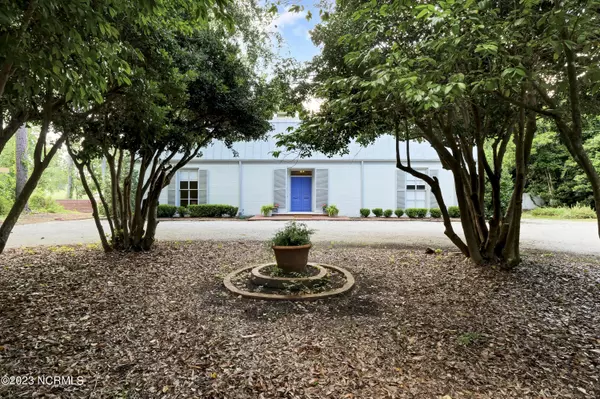For more information regarding the value of a property, please contact us for a free consultation.
2311 Gillette Drive Wilmington, NC 28403
Want to know what your home might be worth? Contact us for a FREE valuation!

Our team is ready to help you sell your home for the highest possible price ASAP
Key Details
Sold Price $900,000
Property Type Single Family Home
Sub Type Single Family Residence
Listing Status Sold
Purchase Type For Sale
Square Footage 2,152 sqft
Price per Sqft $418
Subdivision Highland Hills
MLS Listing ID 100386682
Sold Date 07/13/23
Style Wood Frame
Bedrooms 2
Full Baths 2
HOA Y/N No
Originating Board North Carolina Regional MLS
Year Built 1963
Annual Tax Amount $4,075
Lot Size 0.562 Acres
Acres 0.56
Lot Dimensions irregular
Property Description
After a long wait, this one-story contemporary brick home is for sale. It is built on a beautiful half-acre lot overlooking the 11th green of Cape Fear Country Club golf course. Designed by Leslie Boney Jr. and built by Fred Murray in 1963, the unique design of the metal roof is a ''nod'' to the Mansard roofs of Paris. An elegant black and white marble tile checkerboard floor greets you as the front door opens. The palatial living room with 12-foot ceilings and a view of the golf course is the star of the show . The kitchen is efficient, updated and has loads of storage. The informal den features a bar. The Master bedroom has a private bath. Floors are wood, marble, brick and tile. Laundry hookup is in the finished garage just off the kitchen, and the huge floored attic has a fixed staircase accessed in the garage. Easy to see.
Location
State NC
County New Hanover
Community Highland Hills
Zoning R-15
Direction Oleander Drive to South Live Oak Parkway. Turn right (west) on Gillette Drive. House will be on your right, 2311. No sign.
Rooms
Primary Bedroom Level Primary Living Area
Interior
Interior Features Foyer, Master Downstairs
Heating Gas Pack, Heat Pump, Natural Gas
Cooling Central Air
Exterior
Garage Gravel, Circular Driveway
Garage Spaces 1.0
Utilities Available Water Connected, Sewer Connected, Natural Gas Connected
Waterfront No
Roof Type Aluminum, Membrane, Metal
Porch Open, Covered, Patio
Parking Type Gravel, Circular Driveway
Building
Story 1
Foundation Slab
Sewer Municipal Sewer
Water Municipal Water
New Construction No
Schools
Elementary Schools Alderman
Middle Schools Williston
High Schools New Hanover
Others
Tax ID R06008-001-004-000
Acceptable Financing Cash, Conventional
Listing Terms Cash, Conventional
Special Listing Condition None
Read Less

GET MORE INFORMATION




