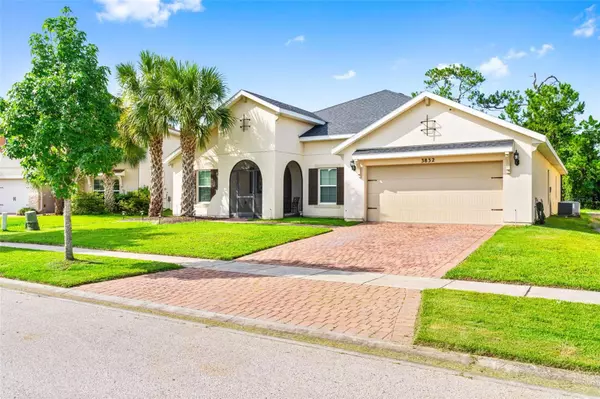For more information regarding the value of a property, please contact us for a free consultation.
3832 GULF SHORE CIR Kissimmee, FL 34746
Want to know what your home might be worth? Contact us for a FREE valuation!

Our team is ready to help you sell your home for the highest possible price ASAP
Key Details
Sold Price $450,000
Property Type Single Family Home
Sub Type Single Family Residence
Listing Status Sold
Purchase Type For Sale
Square Footage 2,453 sqft
Price per Sqft $183
Subdivision Isles Bellalago
MLS Listing ID O6119963
Sold Date 07/14/23
Bedrooms 4
Full Baths 3
HOA Fees $340/mo
HOA Y/N Yes
Originating Board Stellar MLS
Annual Recurring Fee 4080.0
Year Built 2015
Annual Tax Amount $3,464
Lot Size 9,583 Sqft
Acres 0.22
Property Sub-Type Single Family Residence
Property Description
Welcome to the magnificent property located with the guard gated community of Isles of Bellalago where luxury and functionality meet in perfect harmony. This stunning home offers an array of impressive features that are sure to capture your attention. Step into the great room/living room and prepare to be amazed by the immersive audio experience. Although not currently wired, it's ready to be installed, with convenient plugs located behind the TV unit for seamless integration. The gourmet kitchen is a culinary enthusiast's dream, featuring not just one, but two stoves that will ignite your passion for cooking. With granite countertops, stainless steel appliances, and a walk-in pantry, this kitchen combines elegance with practicality. Indulge in the lavishness of the bathrooms, each boasting exquisite features. The attention to detail in every aspect of this home is evident, ensuring a luxurious experience for every family member and guest. Flexibility is key in this residence, as the versatile flex room offers removable cabinetry, allowing you to adapt the space to your needs. Whether you desire an additional bedroom, a home office, or a playroom, this room can effortlessly transform to suit your lifestyle. Elegant barn doors throughout the property add a touch of rustic charm and serve as a unique design feature that sets this home apart. Alongside the barn doors, you'll find carefully selected pendants and a chandelier that enhance the ambiance, creating a warm and inviting atmosphere. All curtains and drapery are included, adding a touch of sophistication to each room. The owners of this exceptional property are willing to negotiate the furniture, TV's, and other furnishings separately, providing an opportunity to make this home truly turnkey. Both the front and back areas of the property are screened-in, allowing you to enjoy the outdoors without the intrusion of pests. The back screen is an impressive 10 x 52 providing ample space for outdoor entertainment. With fans on the back porch and lights on the lanai, you can relax and unwind in style, day or night. The laundry room is equipped with a sink, backsplash, cabinetry and countertops adding convenience and functionality to your daily routine. The washer and dryer are included. Three full bathrooms with upgraded tall cabinetry. Ductwork cleaned with uv light. For added security and peace of mind, a camera security system with eight cameras is installed, ensuring your home is protected at all times. The master suite is a true retreat, featuring upgraded fixtures in the tin and shower, as well as two vanities. A full-length mirror complements the spacious walk-in closet, providing both convenience and elegance. Tile flooring throughout the main living areas exudes timeless beauty, while plush carpets in the bedrooms add comfort and coziness. The espresso 42" cabinets in the kitchen offer ample storage space, and the soft-close drawers, sliding racks, and pot and pan drawers are thoughtful additions that enhance functionality. This masterpiece of design and craftsmanship is offering luxurious amenities and endless possibilities within a gated community. Additionally, there are 2 amenities centers, boat launches, fitness classes, 2 fitness gyms, tennis, basketball, soccer field, gazebo, restaurant, clubs, arts and crafts with the family, movies by the pool. Don't miss the opportunity to call this remarkable property your home.
Location
State FL
County Osceola
Community Isles Bellalago
Zoning PD
Interior
Interior Features Ceiling Fans(s), Eat-in Kitchen, Kitchen/Family Room Combo, Living Room/Dining Room Combo, Master Bedroom Main Floor, Open Floorplan, Solid Surface Counters, Walk-In Closet(s)
Heating Central
Cooling Central Air
Flooring Carpet, Tile
Fireplace false
Appliance Built-In Oven, Dryer, Range, Refrigerator, Washer
Exterior
Exterior Feature Other
Garage Spaces 2.0
Utilities Available Public
Roof Type Shingle
Porch Enclosed, Front Porch, Patio, Screened
Attached Garage true
Garage true
Private Pool No
Building
Entry Level One
Foundation Slab
Lot Size Range 0 to less than 1/4
Sewer Public Sewer
Water Public
Structure Type Block, Concrete, Stucco
New Construction false
Schools
Elementary Schools Bellalago Charter Academy (K-8)
Middle Schools Bellalago Charter Academy (K-8)
High Schools Liberty High
Others
Pets Allowed Yes
Senior Community No
Ownership Fee Simple
Monthly Total Fees $340
Acceptable Financing Cash, Conventional, FHA, VA Loan
Membership Fee Required Required
Listing Terms Cash, Conventional, FHA, VA Loan
Special Listing Condition None
Read Less

© 2025 My Florida Regional MLS DBA Stellar MLS. All Rights Reserved.
Bought with LA ROSA REALTY INTERNACIONAL LLC



