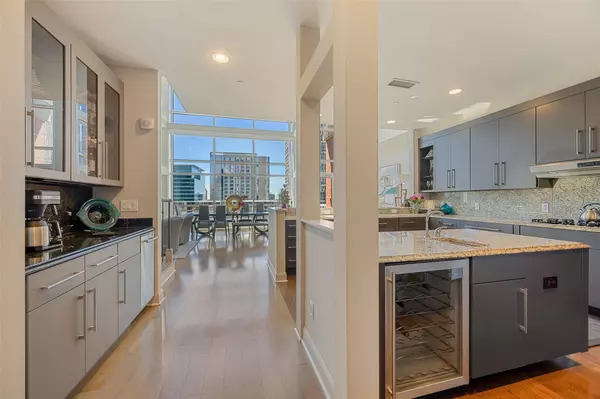For more information regarding the value of a property, please contact us for a free consultation.
435 South Tryon ST #905 Charlotte, NC 28202
Want to know what your home might be worth? Contact us for a FREE valuation!

Our team is ready to help you sell your home for the highest possible price ASAP
Key Details
Sold Price $1,400,000
Property Type Condo
Sub Type Condominium
Listing Status Sold
Purchase Type For Sale
Square Footage 2,444 sqft
Price per Sqft $572
Subdivision The Ratcliffe
MLS Listing ID 4003403
Sold Date 07/13/23
Style Contemporary
Bedrooms 2
Full Baths 2
Half Baths 1
HOA Fees $1,118/mo
HOA Y/N 1
Abv Grd Liv Area 2,444
Year Built 2002
Property Description
The Condo You Have Been Waiting For - Welcome To The Ratcliffe! A Coveted Building Like No Other In The Queen City. Penthouse Living At Its Finest With Soaring Windows Overlooking The Green And City Skyline. The Main Floor Is A Work Of Art Blending The Outside In With 25' Windows And An Expansive Curved Balcony. Light-Filled Open Floor Plan With New Wood Flooring Throughout The Living Areas. The Well-Appointed Kitchen Boasts New Custom Cabinets, Gas Cooktop, Double Ovens, Wine Refrig & Cabinet Microwave. Custom Built Ins, Tiled Gas Fireplace & Motorized Shades In Living & Dining Rooms. The Luxurious Primary Suite Showcases A Must See Wet Room With Multi-Zone Shower & Soaking Tub. The Cozy Second Floor Loft and Bedroom & Bath Are The Perfect Space For Family & Friends. Your Own Private Roof Top Terrace Is A Delightful Space To Entertain, Restore & Relax. Homes In This Building Do Not Come Available Often; Don't Miss This One!
Location
State NC
County Mecklenburg
Building/Complex Name The Ratcliffe
Zoning Condo
Rooms
Main Level Bedrooms 1
Interior
Interior Features Attic Other, Breakfast Bar, Built-in Features, Cable Prewire, Cathedral Ceiling(s), Entrance Foyer, Kitchen Island, Open Floorplan, Pantry, Walk-In Closet(s), Walk-In Pantry
Heating Heat Pump
Cooling Central Air
Flooring Hardwood, Tile
Fireplaces Type Living Room
Fireplace true
Appliance Bar Fridge, Dishwasher, Disposal, Double Oven, Exhaust Fan, Gas Cooktop, Microwave, Refrigerator, Self Cleaning Oven, Wall Oven
Exterior
Exterior Feature Elevator, Rooftop Terrace, Storage
Utilities Available Cable Available, Electricity Connected, Gas
View City, Long Range
Roof Type Shingle
Parking Type Assigned, Parking Garage
Garage false
Building
Lot Description Views
Foundation Pillar/Post/Pier
Sewer Public Sewer
Water City
Architectural Style Contemporary
Level or Stories 5 Story or more
Structure Type Brick Full, Hard Stucco
New Construction false
Schools
Elementary Schools Unspecified
Middle Schools Unspecified
High Schools Unspecified
Others
HOA Name CAMS - Ratcliffe HOA
Senior Community false
Restrictions Architectural Review
Acceptable Financing Cash, Conventional
Listing Terms Cash, Conventional
Special Listing Condition None
Read Less
© 2024 Listings courtesy of Canopy MLS as distributed by MLS GRID. All Rights Reserved.
Bought with Gail Vogel • Keller Williams South Park
GET MORE INFORMATION




