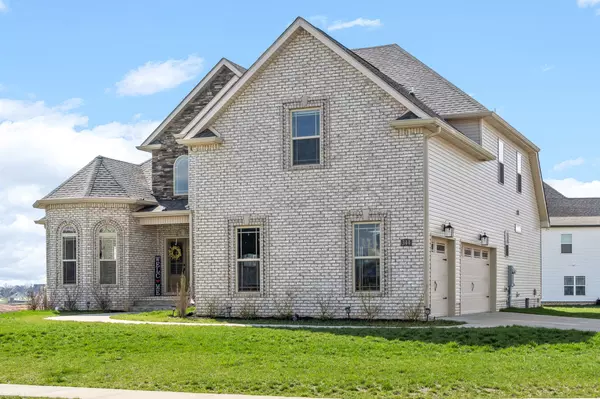For more information regarding the value of a property, please contact us for a free consultation.
344 Oasis Ln Clarksville, TN 37043
Want to know what your home might be worth? Contact us for a FREE valuation!

Our team is ready to help you sell your home for the highest possible price ASAP
Key Details
Sold Price $582,000
Property Type Single Family Home
Sub Type Single Family Residence
Listing Status Sold
Purchase Type For Sale
Square Footage 3,163 sqft
Price per Sqft $184
Subdivision Wellington Fields
MLS Listing ID 2497261
Sold Date 07/17/23
Bedrooms 5
Full Baths 3
Half Baths 1
HOA Fees $34/mo
HOA Y/N Yes
Year Built 2021
Annual Tax Amount $2,632
Lot Size 0.440 Acres
Acres 0.44
Property Description
Move-in ready immaculate home on corner lot in desirable Wellington Fields neighborhood off Exit 8. Beautiful double-door entry to spacious two-story foyer, plenty of natural light and windows with custom cordless pleated blind treatments. Large, open concept family room with shiplap gas fireplace (100-pound installed propane tank conveys) leads to over-sized beautiful kitchen with two islands, farmhouse sink and quartz countertops. Main level master with bay sitting area and his/her closets and counters. Separate main level guest area with full bath. Custom wire shelving in all bedroom closets and attic. Outside, covered patio area steps down to exposed lower patio. Three-car garage and 12x10 Amish-built shed w/double-door entry in back (conveys w/home) offer extra storage space.
Location
State TN
County Montgomery County
Rooms
Main Level Bedrooms 2
Interior
Interior Features Walk-In Closet(s)
Heating Electric, Heat Pump
Cooling Central Air, Electric
Flooring Carpet, Laminate, Tile
Fireplaces Number 1
Fireplace Y
Appliance Dishwasher, Disposal, Microwave
Exterior
Garage Spaces 3.0
Waterfront false
View Y/N false
Roof Type Shingle
Parking Type Attached - Side
Private Pool false
Building
Lot Description Level
Story 2
Sewer Public Sewer
Water Public
Structure Type Brick, Vinyl Siding
New Construction false
Schools
Elementary Schools Oakland Elementary
Middle Schools Rossview Middle
High Schools Rossview High
Others
HOA Fee Include Trash
Senior Community false
Read Less

© 2024 Listings courtesy of RealTrac as distributed by MLS GRID. All Rights Reserved.
GET MORE INFORMATION




