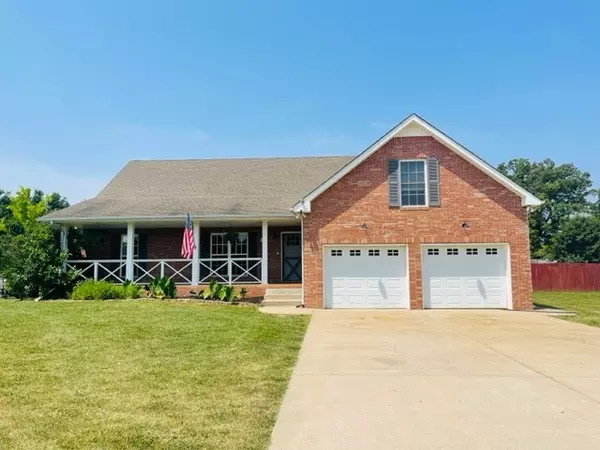For more information regarding the value of a property, please contact us for a free consultation.
4492 Ironhorse Way Clarksville, TN 37040
Want to know what your home might be worth? Contact us for a FREE valuation!

Our team is ready to help you sell your home for the highest possible price ASAP
Key Details
Sold Price $455,000
Property Type Single Family Home
Sub Type Single Family Residence
Listing Status Sold
Purchase Type For Sale
Square Footage 1,984 sqft
Price per Sqft $229
Subdivision Phillips Estates
MLS Listing ID 2517322
Sold Date 07/17/23
Bedrooms 3
Full Baths 2
HOA Y/N No
Year Built 2006
Annual Tax Amount $1,983
Lot Size 1.020 Acres
Acres 1.02
Lot Dimensions 180
Property Description
This brick front ranch home offers a split bedroom plan with covered front porch, providing a welcoming entrance to the home. In the fenced backyard there is a covered deck 16x20, window greenhouse 10x20, which utilizes solar heat to create an ideal environment for growing plants and pergola 18x14. There is an inground heated pool, perfect for year-round enjoyment. The pool is equipped with sun sails, which provide shade and protection from the sun's rays and 210' mesh safety fencing surrounding the pool area. For added safety and security, the property is equipped with a Haywood pool scout camera alarm, Ring security system with 6 cameras. The whole house can be powered by a generator, ensuring uninterrupted functionality.
Location
State TN
County Montgomery County
Rooms
Main Level Bedrooms 3
Interior
Interior Features Ceiling Fan(s), Walk-In Closet(s), Primary Bedroom Main Floor
Heating Central
Cooling Central Air
Flooring Carpet, Laminate, Tile, Vinyl
Fireplaces Number 1
Fireplace Y
Appliance Dishwasher, Microwave, Refrigerator
Exterior
Exterior Feature Garage Door Opener
Garage Spaces 2.0
Pool In Ground
Utilities Available Water Available
Waterfront false
View Y/N false
Roof Type Asphalt
Parking Type Attached - Front, Concrete, Driveway
Private Pool true
Building
Lot Description Level
Story 1
Sewer Septic Tank
Water Private
Structure Type Brick,Vinyl Siding
New Construction false
Schools
Elementary Schools Oakland Elementary
Middle Schools Kirkwood Middle
High Schools Rossview High
Others
Senior Community false
Read Less

© 2024 Listings courtesy of RealTrac as distributed by MLS GRID. All Rights Reserved.
GET MORE INFORMATION




