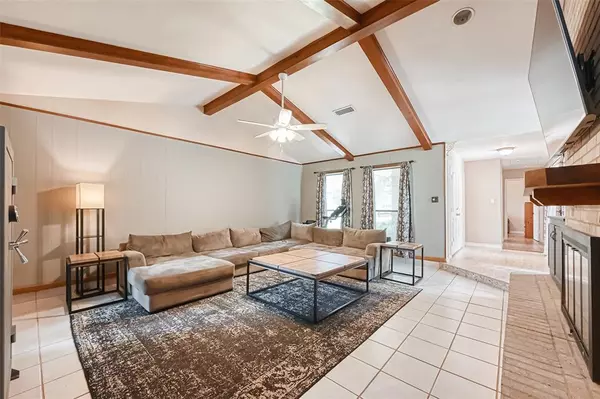For more information regarding the value of a property, please contact us for a free consultation.
1631 Garrett CT Wharton, TX 77488
Want to know what your home might be worth? Contact us for a FREE valuation!

Our team is ready to help you sell your home for the highest possible price ASAP
Key Details
Property Type Single Family Home
Listing Status Sold
Purchase Type For Sale
Square Footage 2,278 sqft
Price per Sqft $178
Subdivision Bear Bottom
MLS Listing ID 48943520
Sold Date 07/18/23
Style Traditional
Bedrooms 3
Full Baths 2
Year Built 1979
Annual Tax Amount $4,892
Tax Year 2022
Lot Size 6.050 Acres
Acres 6.05
Property Description
Welcome home to 1632 Garrett Court! Country living at its finest minutes from Sugar Land. Gorgeous updated 2278 sqft. home on 6+ beautiful acres. High ceilings. Gleaming granite and beautiful tile floors throughout! Fabulous floor plan. Two expansive living areas,perfect for entertaining. Great room with fireplace. Game/media room with wood stove w/stone surround. Large chef's kitchen with breakfast bar,stainless appliances, multiple work stations. Tranquil primary retreat in this split floor plan. Huge laundry/mud room w/sink, space for an extra refrigerator and freezer. Covered front and back porches to relax and unwind at the end of a busy day. 3 car garage. 30x50 Barn. Lush green pastures for horses and cattle. Low tax rate. HVAC 2019 Roof 2017 Aerobic System 2015. You must see this amazing home to appreciate all it has to offer!
Location
State TX
County Wharton
Rooms
Bedroom Description All Bedrooms Down,Split Plan,Walk-In Closet
Other Rooms Breakfast Room, Family Room, Gameroom Down, Kitchen/Dining Combo, Media
Master Bathroom Secondary Bath(s): Tub/Shower Combo, Vanity Area
Den/Bedroom Plus 3
Kitchen Breakfast Bar, Pantry
Interior
Interior Features Crown Molding, Drapes/Curtains/Window Cover, Dryer Included, Formal Entry/Foyer, High Ceiling, Refrigerator Included, Washer Included, Wet Bar
Heating Central Electric
Cooling Central Electric
Flooring Tile
Fireplaces Number 2
Fireplaces Type Stove, Wood Burning Fireplace
Exterior
Exterior Feature Back Green Space, Back Yard, Partially Fenced, Patio/Deck, Porch, Private Driveway, Side Yard, Workshop
Parking Features Detached Garage
Garage Spaces 3.0
Garage Description Additional Parking, Boat Parking, Double-Wide Driveway, RV Parking, Workshop
Roof Type Composition
Street Surface Asphalt
Private Pool No
Building
Lot Description Cleared, Corner, Cul-De-Sac, Wooded
Faces North
Story 1
Foundation Slab
Lot Size Range 5 Up to 10 Acres
Water Aerobic, Well
Structure Type Brick
New Construction No
Schools
Elementary Schools Cg Sivells/Wharton Elementary School
Middle Schools Wharton Junior High
High Schools Wharton High School
School District 180 - Wharton
Others
Senior Community No
Restrictions Horses Allowed,Unknown
Tax ID R11257
Energy Description Attic Vents,Ceiling Fans,Digital Program Thermostat,High-Efficiency HVAC,Insulated/Low-E windows
Acceptable Financing Cash Sale, Conventional, FHA, VA
Tax Rate 1.9336
Disclosures Other Disclosures, Sellers Disclosure
Listing Terms Cash Sale, Conventional, FHA, VA
Financing Cash Sale,Conventional,FHA,VA
Special Listing Condition Other Disclosures, Sellers Disclosure
Read Less

Bought with CB&A, Realtors-Katy



