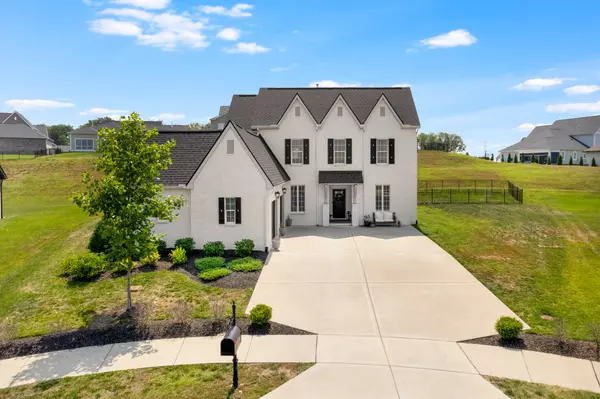For more information regarding the value of a property, please contact us for a free consultation.
45 Bowman Ct Mount Juliet, TN 37122
Want to know what your home might be worth? Contact us for a FREE valuation!

Our team is ready to help you sell your home for the highest possible price ASAP
Key Details
Sold Price $779,900
Property Type Single Family Home
Sub Type Single Family Residence
Listing Status Sold
Purchase Type For Sale
Square Footage 3,083 sqft
Price per Sqft $252
Subdivision Jackson Hills Ph3 Sec 3B
MLS Listing ID 2535972
Sold Date 07/19/23
Bedrooms 4
Full Baths 2
Half Baths 1
HOA Fees $80/mo
HOA Y/N Yes
Year Built 2019
Annual Tax Amount $2,459
Lot Size 0.340 Acres
Acres 0.34
Lot Dimensions 49.67X236 IRR
Property Description
Come move in to this gorgeous home on one of the largest cul-de-sac lots in the best location in the incomparable Jackson Hills neighborhood! Ideally sized open floor plan home with office/formal dining room and bonus room loft. Gorgeous kitchen with upgraded cabinets, quartz counters, gas range and like-new refrigerator included. Primary bedroom downstairs with his and hers closets and vanities, oversized tub and beautifully tiled shower. Flat, fenced backyard. Take a drive around the neighborhood and see for yourself how this is one of the biggest lots and best locations in the neighborhood! Jackson Hills amenities include resort-style pool, clubhouse, 24/7 fitness center, walking trails, dog park, playgrounds, and more. Come move in before school starts in the fall!
Location
State TN
County Wilson County
Rooms
Main Level Bedrooms 1
Interior
Interior Features Ceiling Fan(s), Central Vacuum, Extra Closets, Smart Thermostat, Storage, Walk-In Closet(s)
Heating Central, Natural Gas
Cooling Central Air, Electric
Flooring Carpet, Finished Wood, Tile
Fireplaces Number 1
Fireplace Y
Appliance Dishwasher, Disposal, Dryer, Microwave, Refrigerator, Washer
Exterior
Exterior Feature Garage Door Opener
Garage Spaces 2.0
Waterfront false
View Y/N false
Roof Type Shingle
Parking Type Attached, Concrete
Private Pool false
Building
Lot Description Level
Story 2
Sewer Public Sewer
Water Public
Structure Type Brick
New Construction false
Schools
Elementary Schools Stoner Creek Elementary
Middle Schools West Wilson Middle School
High Schools Mt Juliet High School
Others
HOA Fee Include Recreation Facilities
Senior Community false
Read Less

© 2024 Listings courtesy of RealTrac as distributed by MLS GRID. All Rights Reserved.
GET MORE INFORMATION




