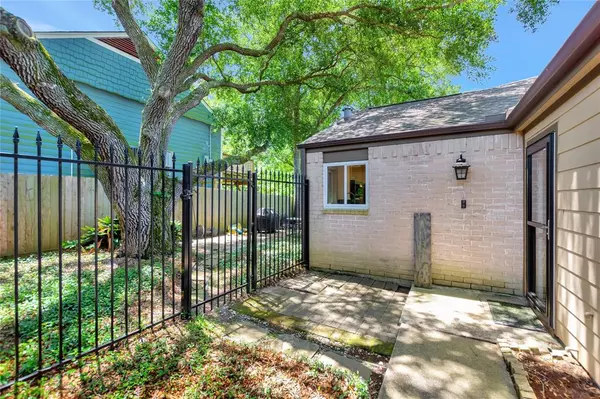For more information regarding the value of a property, please contact us for a free consultation.
16630 Oxnard LN Friendswood, TX 77546
Want to know what your home might be worth? Contact us for a FREE valuation!

Our team is ready to help you sell your home for the highest possible price ASAP
Key Details
Property Type Single Family Home
Listing Status Sold
Purchase Type For Sale
Square Footage 1,752 sqft
Price per Sqft $191
Subdivision Forest Creek
MLS Listing ID 41955368
Sold Date 06/23/23
Style Traditional
Bedrooms 3
Full Baths 2
HOA Fees $12/ann
HOA Y/N 1
Year Built 1979
Annual Tax Amount $4,629
Tax Year 2022
Lot Size 0.512 Acres
Acres 0.1515
Property Description
Rare Find: This Magnificent 3 bedroom, 2 full baths with a stunning pool on 1/2 acre. This house was totally renovated from the studs up. All electric replaced including electric box. All plumbing replaced to PEX piping. (No-Carpet) Beautiful laminated wood floors throughout the home. Custom Thomasville cabinets with soft pull in kitchen and bathroom vanities. All windows replaced in 2012, Custom Levolor Blinds, all doors replaced. Pool replastered 2014, replaced pool pump 2021. Cool Decking 2014, dishwasher replaced 2022. Roof Replaced, A/C Replaced.....
So many items to mention.
The property goes past the fence in the backyard. NO BACK NEIGHBOR
Location
State TX
County Harris
Area Friendswood
Rooms
Bedroom Description All Bedrooms Down
Other Rooms Family Room, Kitchen/Dining Combo
Kitchen Kitchen open to Family Room, Soft Closing Cabinets, Soft Closing Drawers
Interior
Interior Features High Ceiling
Heating Central Gas
Cooling Central Electric
Flooring Laminate
Fireplaces Number 1
Fireplaces Type Gas Connections
Exterior
Exterior Feature Covered Patio/Deck, Fully Fenced, Patio/Deck
Garage Attached/Detached Garage
Garage Spaces 2.0
Pool 1
Roof Type Composition
Street Surface Concrete,Gutters
Private Pool Yes
Building
Lot Description Subdivision Lot
Story 1
Foundation Slab
Lot Size Range 1/2 Up to 1 Acre
Sewer Public Sewer
Water Public Water
Structure Type Brick,Wood
New Construction No
Schools
Elementary Schools Wedgewood Elementary School
Middle Schools Brookside Intermediate School
High Schools Clear Brook High School
School District 9 - Clear Creek
Others
Restrictions Deed Restrictions
Tax ID 109-834-000-0008
Acceptable Financing Cash Sale, Conventional, FHA, VA
Tax Rate 2.1374
Disclosures Exclusions, Other Disclosures
Listing Terms Cash Sale, Conventional, FHA, VA
Financing Cash Sale,Conventional,FHA,VA
Special Listing Condition Exclusions, Other Disclosures
Read Less

Bought with Equity Real Estate
GET MORE INFORMATION




