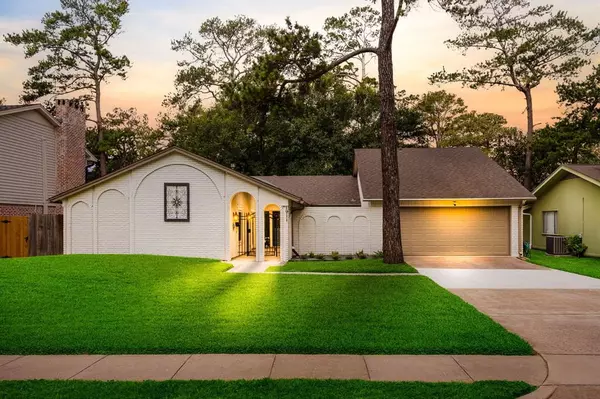For more information regarding the value of a property, please contact us for a free consultation.
1911 Nocturne LN Houston, TX 77043
Want to know what your home might be worth? Contact us for a FREE valuation!

Our team is ready to help you sell your home for the highest possible price ASAP
Key Details
Property Type Single Family Home
Listing Status Sold
Purchase Type For Sale
Square Footage 2,335 sqft
Price per Sqft $239
Subdivision Enchanted Forest
MLS Listing ID 66877285
Sold Date 06/27/23
Style Spanish
Bedrooms 3
Full Baths 2
Year Built 1963
Annual Tax Amount $9,368
Tax Year 2022
Lot Size 9,534 Sqft
Acres 0.2189
Property Description
Welcome to 1911 Nocturne Lane!! This 1-story Spring Branch home boasts granite countertops & an oversized island that overlooks the family room. All stainless steel appliances including a side-by-side counter depth refrigerator, 36” - 5 burner gas cooktop, 30” double convection ovens & a wine fridge, as well as custom built cabinets in kitchen and primary bathroom. The original 4th bedroom has been converted into an oversized primary walk-in closet. The original primary closet has been combined with the primary bath, adding a soaking tub, separate shower and linen closet. Double vanity has been updated with matching kitchen granite countertops. New windows in all bedrooms and updated PEX supply lines. Additional upgrades are attached. Generously sized backyard that has plenty of space to add a pool/spa. This location is a quick drive to major grocery stores, multiple fast food and fine dining. NEVER FLOODED! Don’t miss out on this one-of-a-kind property!
Location
State TX
County Harris
Area Spring Branch
Rooms
Bedroom Description All Bedrooms Down
Other Rooms Family Room, Formal Dining, Formal Living, Home Office/Study
Kitchen Kitchen open to Family Room, Pots/Pans Drawers, Soft Closing Cabinets, Soft Closing Drawers, Under Cabinet Lighting
Interior
Interior Features Alarm System - Owned, Crown Molding, Drapes/Curtains/Window Cover, Fire/Smoke Alarm
Heating Central Electric, Central Gas
Cooling Central Electric
Flooring Carpet, Engineered Wood, Tile
Fireplaces Number 1
Exterior
Exterior Feature Fully Fenced, Porch
Garage Attached Garage
Garage Spaces 2.0
Roof Type Composition
Street Surface Concrete
Private Pool No
Building
Lot Description Subdivision Lot
Story 1
Foundation Slab
Lot Size Range 0 Up To 1/4 Acre
Sewer Public Sewer
Water Public Water
Structure Type Brick,Wood
New Construction No
Schools
Elementary Schools Westwood Elementary School (Spring Branch)
Middle Schools Spring Oaks Middle School
High Schools Spring Woods High School
School District 49 - Spring Branch
Others
Restrictions Unknown
Tax ID 096-123-000-0003
Tax Rate 2.4379
Disclosures Exclusions, Owner/Agent, Sellers Disclosure
Special Listing Condition Exclusions, Owner/Agent, Sellers Disclosure
Read Less

Bought with Keller Williams Realty - Memor
GET MORE INFORMATION




