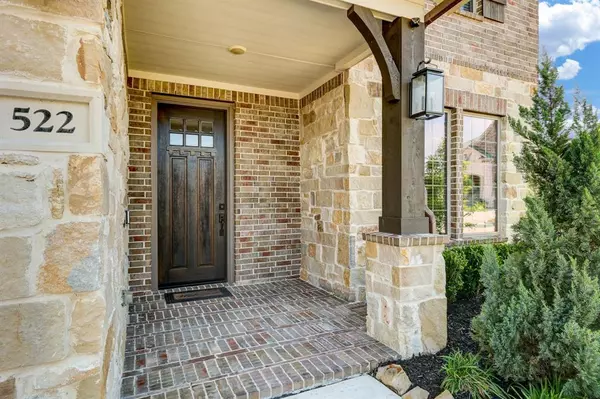For more information regarding the value of a property, please contact us for a free consultation.
522 Sabinal ST Webster, TX 77598
Want to know what your home might be worth? Contact us for a FREE valuation!

Our team is ready to help you sell your home for the highest possible price ASAP
Key Details
Property Type Single Family Home
Listing Status Sold
Purchase Type For Sale
Square Footage 3,229 sqft
Price per Sqft $164
Subdivision Edgewater Sec 12 Ph 2
MLS Listing ID 18116903
Sold Date 06/30/23
Style Traditional
Bedrooms 4
Full Baths 3
Half Baths 1
HOA Fees $81/ann
HOA Y/N 1
Year Built 2019
Annual Tax Amount $13,239
Tax Year 2022
Lot Size 7,126 Sqft
Acres 0.1636
Property Description
Westin Homes The Bailey III! Come see this beautiful home with an amazing floor plan and top notch details. Sitting on the corner lot, this home is located in highly desired Edgewater community. With a spacious layout, curved stairway, high ceilings and lots of natural light, you will be amazed! Featuring a home office, formal dining, half bath, and an Owner's Suite on the first floor! The kitchen features quartz counters, stainless Whirlpool appliance package, and a beautiful island that opens to the family room. The family room has high ceilings, a beautiful fireplace with a circulating fan. Upstairs offers three bedrooms, two full baths (one is Jack and Jill), a great sized game room and a media room (currently being utilized as a second home office). On top of all the beautiful finishes that makes this house a home, it has custom lighting, smart outlets along with a long list of Westin Features. Browse attachment to be impressed with Westin's energy and technology standards!
Location
State TX
County Harris
Area Clear Lake Area
Rooms
Bedroom Description Primary Bed - 1st Floor
Interior
Interior Features Alarm System - Owned, Fire/Smoke Alarm, High Ceiling
Heating Central Gas
Cooling Central Electric
Flooring Carpet, Tile
Fireplaces Number 1
Fireplaces Type Gas Connections, Gaslog Fireplace
Exterior
Exterior Feature Back Yard, Back Yard Fenced, Patio/Deck
Garage Attached Garage
Garage Spaces 2.0
Garage Description Double-Wide Driveway
Roof Type Composition
Street Surface Concrete,Curbs
Private Pool No
Building
Lot Description Subdivision Lot
Faces East,North
Story 2
Foundation Slab
Lot Size Range 0 Up To 1/4 Acre
Builder Name Westin Homes
Water Water District
Structure Type Brick,Stone
New Construction No
Schools
Elementary Schools Mcwhirter Elementary School
Middle Schools Clear Creek Intermediate School
High Schools Clear Creek High School
School District 9 - Clear Creek
Others
Restrictions Deed Restrictions
Tax ID 137-329-001-0003
Energy Description Attic Vents,Ceiling Fans,Digital Program Thermostat,Energy Star Appliances,Energy Star/CFL/LED Lights,Energy Star/Reflective Roof,High-Efficiency HVAC,HVAC>13 SEER,Insulated/Low-E windows,Insulation - Batt,Insulation - Blown Fiberglass,Other Energy Features,Radiant Attic Barrier
Acceptable Financing Cash Sale, Conventional, FHA, VA
Tax Rate 3.0648
Disclosures Mud
Green/Energy Cert Energy Star Qualified Home, Environments for Living, Home Energy Rating/HERS, Other Green Certification
Listing Terms Cash Sale, Conventional, FHA, VA
Financing Cash Sale,Conventional,FHA,VA
Special Listing Condition Mud
Read Less

Bought with New ERA TX Realty LLC
GET MORE INFORMATION




