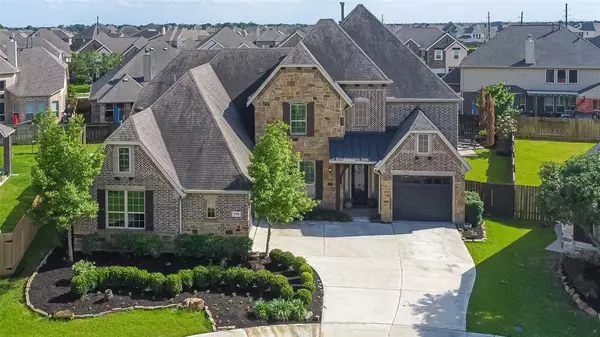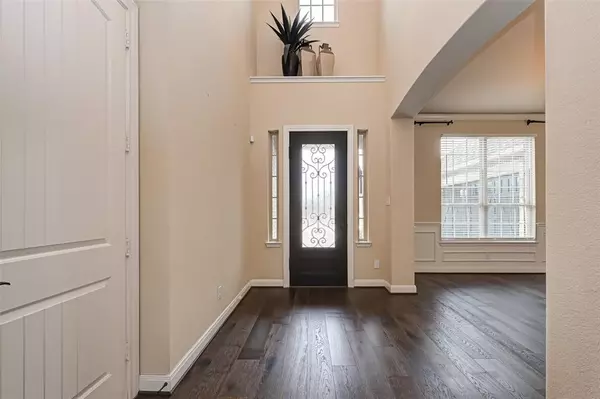For more information regarding the value of a property, please contact us for a free consultation.
1118 Fragile Sail CT Katy, TX 77494
Want to know what your home might be worth? Contact us for a FREE valuation!

Our team is ready to help you sell your home for the highest possible price ASAP
Key Details
Property Type Single Family Home
Listing Status Sold
Purchase Type For Sale
Square Footage 4,726 sqft
Price per Sqft $178
Subdivision Trails Of Katy Sec 1
MLS Listing ID 36027605
Sold Date 06/30/23
Style Traditional
Bedrooms 5
Full Baths 4
HOA Fees $83/ann
HOA Y/N 1
Year Built 2014
Annual Tax Amount $17,503
Tax Year 2022
Lot Size 0.256 Acres
Acres 0.2559
Property Description
Introducing a rare luxury resort-style opportunity in the Trails of Katy subdivision. This former Pulte model home is impressive with its brick and stone elevation, 3-car garage, open concept design, two bedrooms down, outdoor kitchen, and pool/spa! The owner's retreat transitions to a unique lounging suite, primary bathroom, and huge walk-in closet. Show off your gourmet cooking skills in the kitchen equipped with double ovens, gas cooktop, stainless steel appliances, an oversized granite island, two large walk-in pantries, lighted upper cabinets, and an abundance of counter space. Upstairs, you'll find three more bedrooms, one with its own private ensuite. Also, a separate game room, media room, a SECOND laundry room with gas dryer connection. Beautiful mahogany hardwood flooring flows throughout the home, which is situated on an oversized lot in a cul-de-sac. Convenient access to I-10, Katy Mills Mall, and other top entertainment attractions. Schedule your tour today!
Location
State TX
County Fort Bend
Area Katy - Southwest
Rooms
Bedroom Description 1 Bedroom Down - Not Primary BR,En-Suite Bath,Primary Bed - 1st Floor,Walk-In Closet
Other Rooms 1 Living Area, Formal Dining, Gameroom Up, Home Office/Study, Kitchen/Dining Combo, Living Area - 1st Floor, Living/Dining Combo, Media, Utility Room in House
Den/Bedroom Plus 5
Kitchen Butler Pantry, Island w/o Cooktop, Kitchen open to Family Room, Pantry, Under Cabinet Lighting, Walk-in Pantry
Interior
Interior Features Crown Molding, Drapes/Curtains/Window Cover, Dryer Included, Fire/Smoke Alarm, High Ceiling, Prewired for Alarm System, Refrigerator Included, Washer Included, Wired for Sound
Heating Central Electric, Central Gas
Cooling Central Electric
Flooring Carpet, Tile, Wood
Fireplaces Number 1
Fireplaces Type Gaslog Fireplace
Exterior
Exterior Feature Back Yard, Back Yard Fenced, Fully Fenced, Outdoor Kitchen, Side Yard, Spa/Hot Tub, Sprinkler System, Subdivision Tennis Court
Garage Attached Garage
Garage Spaces 3.0
Garage Description Double-Wide Driveway
Pool 1
Roof Type Composition
Street Surface Concrete
Private Pool Yes
Building
Lot Description Cul-De-Sac, Subdivision Lot
Story 2
Foundation Slab
Lot Size Range 1/4 Up to 1/2 Acre
Builder Name Pulte Homes
Water Water District
Structure Type Brick,Cement Board,Stone
New Construction No
Schools
Elementary Schools Bryant Elementary School (Katy)
Middle Schools Woodcreek Junior High School
High Schools Katy High School
School District 30 - Katy
Others
Restrictions Deed Restrictions,Restricted
Tax ID 8891-01-006-0170-914
Ownership Full Ownership
Energy Description Attic Vents,Ceiling Fans,Digital Program Thermostat,Energy Star Appliances,Energy Star/CFL/LED Lights,High-Efficiency HVAC,HVAC>13 SEER,Insulated/Low-E windows,Insulation - Batt,Insulation - Blown Fiberglass,North/South Exposure,Radiant Attic Barrier
Acceptable Financing Cash Sale, Conventional, FHA, VA
Tax Rate 3.1705
Disclosures Mud, Other Disclosures, Sellers Disclosure
Green/Energy Cert Energy Star Qualified Home, Home Energy Rating/HERS
Listing Terms Cash Sale, Conventional, FHA, VA
Financing Cash Sale,Conventional,FHA,VA
Special Listing Condition Mud, Other Disclosures, Sellers Disclosure
Read Less

Bought with BHGRE Gary Greene
GET MORE INFORMATION




