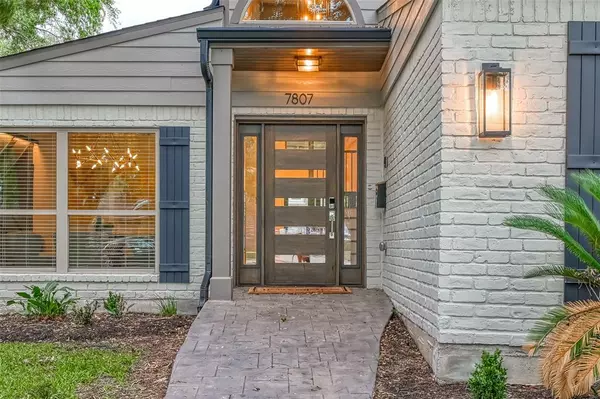For more information regarding the value of a property, please contact us for a free consultation.
7807 Meadowbriar LN Houston, TX 77063
Want to know what your home might be worth? Contact us for a FREE valuation!

Our team is ready to help you sell your home for the highest possible price ASAP
Key Details
Property Type Single Family Home
Listing Status Sold
Purchase Type For Sale
Square Footage 3,239 sqft
Price per Sqft $250
Subdivision Briarmeadow
MLS Listing ID 67326357
Sold Date 07/07/23
Style Traditional
Bedrooms 4
Full Baths 3
Half Baths 1
HOA Fees $60/ann
HOA Y/N 1
Year Built 1979
Annual Tax Amount $12,525
Tax Year 2022
Lot Size 9,694 Sqft
Acres 0.2225
Property Description
Just say WOW! Great for entertaining. Soft Contemporary, Galleria Area Home that makes a statement. Renovated by custom builder. Sophisticated finishes. Soaring ceilings. Expansive natural light. Luxury hardwood flooring throughout the first floor. Primary down w en suite and sizable secondary bedrooms perfect for out of town guests. Gourmet kitchen with Bosch appliances. European style cabinets and island w cooktop. Formal dining with backlit accent wall. Home Theater. Gameroom. Private study. Library/Loft. Fabulous flow. Glass sliding doors open to a remodeled pool-sized backyard with 32 in. outdoor gas grill, sink and drainage taps. Large patio with recessed lighting and fans. Newly sod lawn with sprinkler system and Mosquito Mister. New fence and white gravel rock for a clean finish. Never Flooded! Close to fine dining and luxury shopping with only a few minute drive to the Galleria. Quick access to I-610, I-59, and the Westpark Tollway.
Location
State TX
County Harris
Area Briarmeadow/Tanglewilde
Rooms
Bedroom Description 1 Bedroom Up,En-Suite Bath,Primary Bed - 1st Floor,Walk-In Closet
Other Rooms Breakfast Room, Formal Dining, Formal Living, Gameroom Down, Home Office/Study, Library, Living Area - 1st Floor, Media, Utility Room in House
Kitchen Island w/ Cooktop, Kitchen open to Family Room, Under Cabinet Lighting
Interior
Interior Features Alarm System - Leased, Drapes/Curtains/Window Cover, Fire/Smoke Alarm, High Ceiling, Wired for Sound
Heating Central Gas
Cooling Central Electric
Flooring Carpet, Tile, Wood
Fireplaces Number 1
Fireplaces Type Gas Connections, Gaslog Fireplace
Exterior
Exterior Feature Back Yard Fenced, Covered Patio/Deck, Outdoor Kitchen, Sprinkler System, Storage Shed
Carport Spaces 2
Roof Type Composition
Street Surface Concrete
Private Pool No
Building
Lot Description Subdivision Lot
Story 2
Foundation Slab
Lot Size Range 0 Up To 1/4 Acre
Sewer Public Sewer
Water Public Water
Structure Type Vinyl,Wood
New Construction No
Schools
Elementary Schools Piney Point Elementary School
Middle Schools Revere Middle School
High Schools Wisdom High School
School District 27 - Houston
Others
Restrictions Deed Restrictions
Tax ID 089-296-000-0016
Energy Description Attic Fan,Ceiling Fans,Digital Program Thermostat,Energy Star Appliances,Energy Star/CFL/LED Lights
Acceptable Financing Cash Sale, Conventional, FHA, VA
Tax Rate 2.2019
Disclosures Sellers Disclosure
Listing Terms Cash Sale, Conventional, FHA, VA
Financing Cash Sale,Conventional,FHA,VA
Special Listing Condition Sellers Disclosure
Read Less

Bought with Manor, LLC
GET MORE INFORMATION




