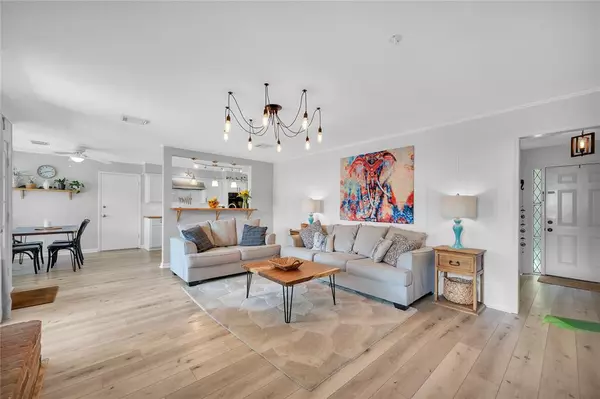For more information regarding the value of a property, please contact us for a free consultation.
15102 Rose Valley DR Houston, TX 77070
Want to know what your home might be worth? Contact us for a FREE valuation!

Our team is ready to help you sell your home for the highest possible price ASAP
Key Details
Property Type Single Family Home
Listing Status Sold
Purchase Type For Sale
Square Footage 2,434 sqft
Price per Sqft $129
Subdivision Heatherwood Village Sec 03
MLS Listing ID 69922257
Sold Date 06/30/23
Style Traditional
Bedrooms 4
Full Baths 2
Half Baths 1
HOA Fees $33/ann
HOA Y/N 1
Year Built 1979
Annual Tax Amount $5,459
Tax Year 2022
Lot Size 8,400 Sqft
Acres 0.1928
Property Description
Pristine Home!! Features 4 bedrooms and 2.1 baths with loads of updates; wood floors, recent paint throughout, recent fixtures and lighting, custom built shelves, updated cabinets,butcher block counter tops in the kitchen and laundry room and breakfast bar, wood burning fire place, light & bright with lots of windows. Kitchen offers undated cabinets and door pulls, butcher block counter tops, double ovens and a gas cook top. Stainless refrigerator, washer and dryer are included. INCREDIBLE 32X16 workshop, gameroom or could be separate quarters in back! Separate living are could be used as glass shower doors, framed mirror etc. Second living area would make a great office. All bedrooms up. Master has wood floors, updated master bath w/granite , & tile. Located on a gorgeous wooded corner lot. Large yard with mature trees, garden and beautiful landscaping in the front and back. Plenty of room for kids & pets. Room for boat or small camper behind workshop. Convenient location/LOW TAXES!
Location
State TX
County Harris
Area Tomball South/Lakewood
Rooms
Bedroom Description All Bedrooms Up,Walk-In Closet
Other Rooms 1 Living Area, Breakfast Room, Formal Dining, Formal Living
Kitchen Breakfast Bar, Kitchen open to Family Room, Pantry
Interior
Interior Features Drapes/Curtains/Window Cover, Dryer Included, Fire/Smoke Alarm, Refrigerator Included, Washer Included
Heating Central Electric
Cooling Central Electric
Flooring Carpet, Tile, Wood
Fireplaces Number 1
Fireplaces Type Gaslog Fireplace
Exterior
Exterior Feature Back Yard, Back Yard Fenced, Patio/Deck, Side Yard, Sprinkler System, Workshop
Garage Attached Garage
Garage Spaces 2.0
Garage Description Workshop
Roof Type Composition
Street Surface Concrete
Private Pool No
Building
Lot Description Cleared, Corner
Story 2
Foundation Slab
Lot Size Range 0 Up To 1/4 Acre
Sewer Public Sewer
Water Water District
Structure Type Brick,Wood
New Construction No
Schools
Elementary Schools Lakewood Elementary School (Tomball)
Middle Schools Willow Wood Junior High School
High Schools Tomball Memorial H S
School District 53 - Tomball
Others
HOA Fee Include Recreational Facilities
Restrictions Deed Restrictions
Tax ID 110-736-000-0055
Acceptable Financing Cash Sale, Conventional, FHA, VA
Tax Rate 2.3262
Disclosures Mud, Sellers Disclosure
Listing Terms Cash Sale, Conventional, FHA, VA
Financing Cash Sale,Conventional,FHA,VA
Special Listing Condition Mud, Sellers Disclosure
Read Less

Bought with Oak Story Realty, LLC.
GET MORE INFORMATION




