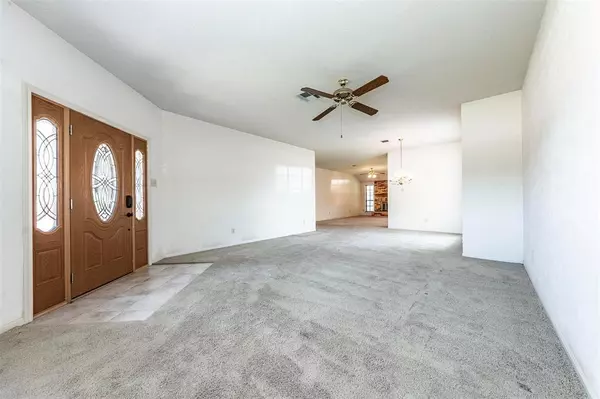For more information regarding the value of a property, please contact us for a free consultation.
6511 Coldstream DR Pasadena, TX 77505
Want to know what your home might be worth? Contact us for a FREE valuation!

Our team is ready to help you sell your home for the highest possible price ASAP
Key Details
Property Type Single Family Home
Listing Status Sold
Purchase Type For Sale
Square Footage 2,010 sqft
Price per Sqft $139
Subdivision Village Grove
MLS Listing ID 21414997
Sold Date 06/28/23
Style Traditional
Bedrooms 4
Full Baths 2
HOA Fees $24/ann
HOA Y/N 1
Year Built 1989
Annual Tax Amount $6,974
Tax Year 2022
Lot Size 7,360 Sqft
Acres 0.169
Property Description
We are excited to offer this charming home nestled in the heart of Pasadena, TX. This lovingly maintained home offers a warm and comfortable atmosphere, providing the perfect haven for you and your family. As you step inside, you are greeted by a spacious open floor plan that seamlessly blends functionality with modern aesthetics. The living areas are bathed in an abundance of natural light, creating a bright and cheerful ambiance. The kitchen is a cooks dream, featuring ample countertop and cabinet space. Whether you're preparing a casual meal or hosting a dinner party, this kitchen offers both style and functionality. Don't miss the opportunity to own this delightful home in Village Grove, with convenient access to shopping centers, restaurants, and excellent schools, ensuring a well-rounded lifestyle for you and your family. With its attractive design, comfortable living spaces, and desirable location, this home is sure to impress potential buyers. Come by for a visit!
Location
State TX
County Harris
Area Pasadena
Rooms
Bedroom Description All Bedrooms Down
Other Rooms Family Room, Formal Dining, Formal Living, Utility Room in House
Den/Bedroom Plus 4
Kitchen Island w/o Cooktop
Interior
Heating Central Gas
Cooling Central Electric
Flooring Carpet, Tile
Fireplaces Number 1
Exterior
Exterior Feature Back Yard Fenced, Storage Shed
Garage Attached Garage
Garage Spaces 2.0
Roof Type Composition
Private Pool No
Building
Lot Description Subdivision Lot
Story 1
Foundation Slab
Lot Size Range 0 Up To 1/4 Acre
Sewer Public Sewer
Water Public Water, Water District
Structure Type Brick
New Construction No
Schools
Elementary Schools Fairmont Elementary School
Middle Schools Fairmont Junior High School
High Schools Deer Park High School
School District 16 - Deer Park
Others
Restrictions Deed Restrictions
Tax ID 114-394-003-0026
Tax Rate 2.7309
Disclosures Mud, Sellers Disclosure
Special Listing Condition Mud, Sellers Disclosure
Read Less

Bought with Living Vogue Real Estate
GET MORE INFORMATION




