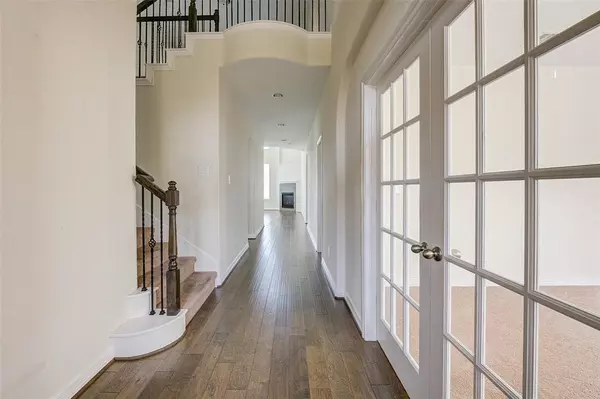For more information regarding the value of a property, please contact us for a free consultation.
11071 Walts Run LN Cypress, TX 77433
Want to know what your home might be worth? Contact us for a FREE valuation!

Our team is ready to help you sell your home for the highest possible price ASAP
Key Details
Property Type Single Family Home
Listing Status Sold
Purchase Type For Sale
Square Footage 2,675 sqft
Price per Sqft $168
Subdivision Cypress Crk Lakes Sec 26 Rep 1
MLS Listing ID 56790530
Sold Date 07/07/23
Style Traditional
Bedrooms 4
Full Baths 3
Half Baths 1
HOA Fees $75/ann
HOA Y/N 1
Year Built 2016
Annual Tax Amount $11,487
Tax Year 2022
Lot Size 8,829 Sqft
Acres 0.2027
Property Description
Welcome home to Fantastic Cypress Creek Lakes. Awesome Cypress Creek Lakes Amenities including neighborhood parks, pools, splash pads, and fitness centers. In addition, the award winning CyFair ISD schools. This 4 bedroom/3.5 bath with study and games room is the perfect location on an oversized lot and upgraded stone/brick exterior. Home features tile floors. marble and granite counters, high ceilings, loads of storage and beautiful windows that allow the light to flow through. The well appointed kitchen boasts an island, gas stove and walk in pantry. Private owners retreat with dual sinks, soaking tub and separate glass shower and two walk in closets. Minutes to HEB and loads of other shopping.
Location
State TX
County Harris
Area Cypress South
Rooms
Bedroom Description En-Suite Bath,Primary Bed - 1st Floor,Walk-In Closet
Other Rooms Breakfast Room, Family Room, Gameroom Up, Living/Dining Combo, Utility Room in House
Kitchen Island w/o Cooktop, Kitchen open to Family Room, Under Cabinet Lighting, Walk-in Pantry
Interior
Interior Features Crown Molding, Drapes/Curtains/Window Cover, Fire/Smoke Alarm, Formal Entry/Foyer, High Ceiling, Refrigerator Included
Heating Central Gas
Cooling Central Electric
Flooring Carpet, Engineered Wood, Tile
Fireplaces Number 1
Fireplaces Type Gaslog Fireplace
Exterior
Exterior Feature Back Yard Fenced, Covered Patio/Deck
Garage Attached Garage
Garage Spaces 2.0
Roof Type Composition
Street Surface Asphalt
Private Pool No
Building
Lot Description Cul-De-Sac, Subdivision Lot
Faces Southwest
Story 2
Foundation Slab
Lot Size Range 0 Up To 1/4 Acre
Builder Name ashton woods
Water Water District
Structure Type Brick,Cement Board,Stone
New Construction No
Schools
Elementary Schools Warner Elementary School
Middle Schools Smith Middle School (Cypress-Fairbanks)
High Schools Cypress Ranch High School
School District 13 - Cypress-Fairbanks
Others
HOA Fee Include Recreational Facilities
Restrictions Deed Restrictions
Tax ID 136-403-002-0015
Energy Description Attic Vents,Ceiling Fans,Digital Program Thermostat,High-Efficiency HVAC,HVAC>13 SEER,Insulation - Blown Fiberglass,Radiant Attic Barrier
Acceptable Financing Cash Sale, Conventional, FHA, VA
Tax Rate 2.8781
Disclosures Mud, Seller may be subject to foreign tax and Buyer withholding per IRS, Sellers Disclosure
Listing Terms Cash Sale, Conventional, FHA, VA
Financing Cash Sale,Conventional,FHA,VA
Special Listing Condition Mud, Seller may be subject to foreign tax and Buyer withholding per IRS, Sellers Disclosure
Read Less

Bought with Alpha Elite Realty
GET MORE INFORMATION




