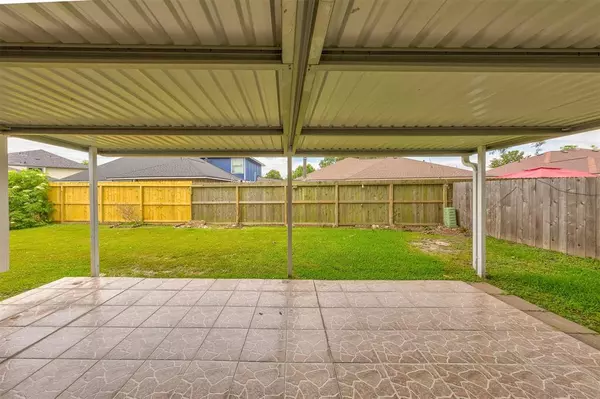For more information regarding the value of a property, please contact us for a free consultation.
1610 Garden Walk DR Deer Park, TX 77536
Want to know what your home might be worth? Contact us for a FREE valuation!

Our team is ready to help you sell your home for the highest possible price ASAP
Key Details
Property Type Single Family Home
Listing Status Sold
Purchase Type For Sale
Square Footage 1,718 sqft
Price per Sqft $155
Subdivision Asbury Gardens
MLS Listing ID 31698109
Sold Date 07/10/23
Style Other Style,Ranch,Traditional
Bedrooms 3
Full Baths 2
Year Built 1986
Annual Tax Amount $6,175
Tax Year 2022
Lot Size 6,930 Sqft
Acres 0.1591
Property Description
Welcome to 1610 Garden Walk! This lovely 3-bedroom, 2-bathroom home is nestled in the desirable Ashbury Gardens subdivision, offering a prime location within the Deer Park ISD. With easy access to East Boulevard and close proximity to shopping, dining, and top-notch schools, this home provides both convenience and comfort. As you step inside, you'll be greeted by a spacious living area which features a cozy fireplace. The kitchen has abundant cabinetry and ample counter space and is open to a breakfast nook that provides a casual dining space. There's also dedicated space for a formal dining area. The primary bedroom is complete with its own bathroom and walk-in closet. Stepping outside, there's a nice covered patio that extends the living space outdoors. It's a nice spot for relaxation, and the backyard provides ample room for outdoor activities. Schedule a showing today!
Location
State TX
County Harris
Area Deer Park
Rooms
Bedroom Description All Bedrooms Down,En-Suite Bath,Walk-In Closet
Other Rooms Breakfast Room, Formal Dining, Formal Living, Utility Room in House
Den/Bedroom Plus 3
Kitchen Breakfast Bar, Pantry
Interior
Interior Features Crown Molding, Formal Entry/Foyer, High Ceiling
Heating Central Gas
Cooling Central Electric
Flooring Tile
Fireplaces Number 1
Fireplaces Type Gaslog Fireplace
Exterior
Exterior Feature Covered Patio/Deck, Fully Fenced
Garage Attached Garage
Garage Spaces 2.0
Garage Description Double-Wide Driveway
Roof Type Composition
Street Surface Concrete
Private Pool No
Building
Lot Description Subdivision Lot
Faces North
Story 1
Foundation Slab
Lot Size Range 0 Up To 1/4 Acre
Sewer Public Sewer
Water Public Water
Structure Type Brick
New Construction No
Schools
Elementary Schools San Jacinto Elementary School (Deer Park)
Middle Schools Deer Park Junior High School
High Schools Deer Park High School
School District 16 - Deer Park
Others
Restrictions Deed Restrictions
Tax ID 116-528-003-0026
Energy Description Ceiling Fans,North/South Exposure
Acceptable Financing Cash Sale, Conventional, Investor, VA
Tax Rate 2.6933
Disclosures Owner/Agent, Sellers Disclosure
Listing Terms Cash Sale, Conventional, Investor, VA
Financing Cash Sale,Conventional,Investor,VA
Special Listing Condition Owner/Agent, Sellers Disclosure
Read Less

Bought with RE/MAX Space Center-Clear Lake
GET MORE INFORMATION




