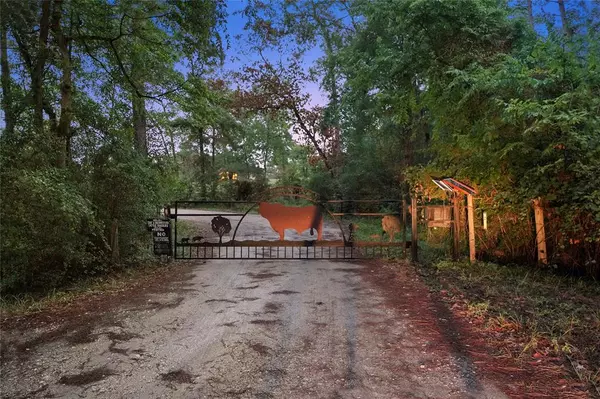For more information regarding the value of a property, please contact us for a free consultation.
14375 Urbanosky LN Plantersville, TX 77363
Want to know what your home might be worth? Contact us for a FREE valuation!

Our team is ready to help you sell your home for the highest possible price ASAP
Key Details
Property Type Single Family Home
Sub Type Free Standing
Listing Status Sold
Purchase Type For Sale
Square Footage 6,000 sqft
Price per Sqft $144
MLS Listing ID 82790492
Sold Date 05/17/23
Style Traditional
Bedrooms 3
Full Baths 5
Half Baths 2
Year Built 2007
Annual Tax Amount $12,885
Tax Year 2021
Lot Size 10.310 Acres
Acres 10.31
Property Description
This Beautiful Country Home sits on 10+ Private Acres with plenty of mature trees. Along the front of the home you will find a relaxing front porch with ceiling fans, which is the perfect place to enjoy your morning coffee or watch the sunset. Not only are there high ceilings & tile floors throughout the downstairs, the home also entails an open floor plan. The Kitchen offers generous counter space, a tile backsplash, soft close cabinets & drawers, built in wine racks, a double drawer dishwasher, 2 ovens, a huge island, a breakfast bar & nook! The warm & inviting Study showcases custom built-ins & a large bay window. The Primary Suite has a vanity nook & a walk-in shower big enough for 2! In addition to the winding staircase leading upstairs, there is an Elevator for your convenience! The Expansive 2nd Floor could be a True Man Cave, Game Room, or Studio offering a wood floors, track lighting, a full bar & more! Has its own PRIVATE ACCESS to the Aggie Expressway! Book a Tour Today!
Location
State TX
County Grimes
Area Plantersville Area
Rooms
Bedroom Description 1 Bedroom Up,2 Bedrooms Down,2 Primary Bedrooms,Primary Bed - 1st Floor,Split Plan,Walk-In Closet
Other Rooms 1 Living Area, Breakfast Room, Gameroom Up, Home Office/Study, Kitchen/Dining Combo, Library, Utility Room in House
Den/Bedroom Plus 4
Kitchen Breakfast Bar, Island w/o Cooktop, Kitchen open to Family Room, Pantry, Walk-in Pantry
Interior
Interior Features Crown Molding, Disabled Access, Dry Bar, Elevator, Fire/Smoke Alarm, Formal Entry/Foyer, High Ceiling, Prewired for Alarm System, Wet Bar, Wired for Sound
Heating Central Electric, Propane
Cooling Central Electric
Flooring Tile, Wood
Exterior
Garage Attached Garage
Garage Spaces 2.0
Carport Spaces 4
Garage Description Additional Parking, Boat Parking, Driveway Gate, Golf Cart Garage
Improvements Fenced,Pastures,Storage Shed
Accessibility Automatic Gate, Driveway Gate
Private Pool No
Building
Lot Description Cleared, Greenbelt, Wooded
Faces South
Story 2
Foundation Slab
Lot Size Range 10 Up to 15 Acres
Sewer Septic Tank
Water Well
New Construction No
Schools
Elementary Schools High Point Elementary School (Navasota)
Middle Schools Navasota Junior High
High Schools Navasota High School
School District 129 - Navasota
Others
Restrictions No Restrictions
Tax ID R69653
Energy Description Ceiling Fans,Digital Program Thermostat,Energy Star Appliances,Energy Star/CFL/LED Lights,Generator,High-Efficiency HVAC,HVAC>13 SEER,Insulated Doors,Insulated/Low-E windows,Insulation - Spray-Foam
Acceptable Financing Cash Sale, Conventional, FHA, VA
Tax Rate 1.7749
Disclosures Estate
Green/Energy Cert Energy Star Qualified Home
Listing Terms Cash Sale, Conventional, FHA, VA
Financing Cash Sale,Conventional,FHA,VA
Special Listing Condition Estate
Read Less

Bought with RE/MAX Elite Properties
GET MORE INFORMATION




