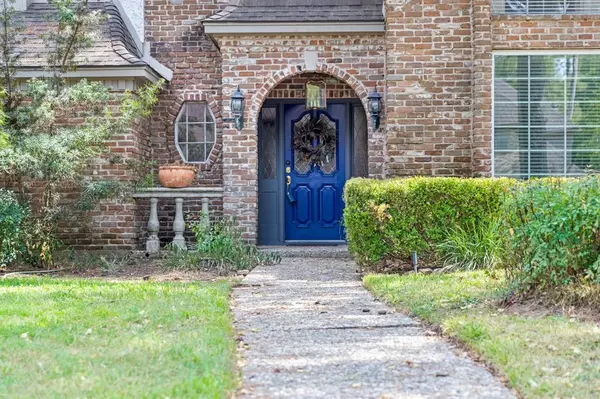For more information regarding the value of a property, please contact us for a free consultation.
5431 Olympia Fields LN Houston, TX 77069
Want to know what your home might be worth? Contact us for a FREE valuation!

Our team is ready to help you sell your home for the highest possible price ASAP
Key Details
Property Type Single Family Home
Listing Status Sold
Purchase Type For Sale
Square Footage 4,113 sqft
Price per Sqft $116
Subdivision Huntwick Forest Sec 08
MLS Listing ID 6188685
Sold Date 05/19/23
Style Traditional
Bedrooms 5
Full Baths 3
Half Baths 1
HOA Fees $13/ann
HOA Y/N 1
Year Built 1974
Annual Tax Amount $6,989
Tax Year 2021
Lot Size 0.275 Acres
Acres 0.2755
Property Description
Welcome to this Gorgeous family home in most desirable Huntwick Forest, and highly acclaimed "A" rated Cy-Fair ISD. The bright entryway leads to an oversized formals , and also to a cozy den with brick fireplace flanked by pictured windows. The downstairs has recently updated carpet and engineered hardwood, and a first floor primary with access convenient home office. The eat-in kitchen with custom cabinets also includes solid brick accents and a double oven. Upstairs you have stained 2x6 stained pine flooring along with four spacious bedrooms all with walk in closets, custom built ins, and two Jack and Jill bathrooms. Private game room over the garage with a separate staircase has it's own bathroom. Large backyard with a gorgeous pool and private gated driveway with extra space for parking. Many updates; garage door 2021, new paint/carpet/wood floors; 1 year old appliances; added insulation in walls. Brand new AC unit just installed!
Location
State TX
County Harris
Area Champions Area
Rooms
Bedroom Description Primary Bed - 1st Floor,Walk-In Closet
Other Rooms Breakfast Room, Den, Gameroom Up, Home Office/Study
Kitchen Pantry
Interior
Interior Features 2 Staircases
Heating Central Gas, Zoned
Cooling Central Electric, Zoned
Flooring Carpet, Engineered Wood, Tile
Fireplaces Number 1
Fireplaces Type Gas Connections, Gaslog Fireplace
Exterior
Garage Attached Garage
Garage Spaces 2.0
Pool 1
Roof Type Composition
Street Surface Concrete
Private Pool Yes
Building
Lot Description Subdivision Lot
Faces North
Story 2
Foundation Slab
Lot Size Range 0 Up To 1/4 Acre
Water Water District
Structure Type Brick,Wood
New Construction No
Schools
Elementary Schools Yeager Elementary School (Cypress-Fairbanks)
Middle Schools Bleyl Middle School
High Schools Cypress Creek High School
School District 13 - Cypress-Fairbanks
Others
Restrictions Deed Restrictions
Tax ID 106-294-000-0135
Energy Description Attic Vents,Ceiling Fans,Digital Program Thermostat,High-Efficiency HVAC,HVAC>13 SEER
Acceptable Financing Cash Sale, Conventional, FHA, VA
Tax Rate 2.4306
Disclosures Mud, Sellers Disclosure
Listing Terms Cash Sale, Conventional, FHA, VA
Financing Cash Sale,Conventional,FHA,VA
Special Listing Condition Mud, Sellers Disclosure
Read Less

Bought with Apex Brokerage, LLC
GET MORE INFORMATION




