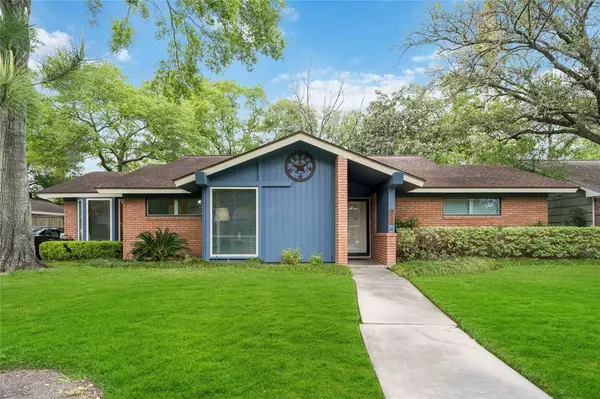For more information regarding the value of a property, please contact us for a free consultation.
9734 Tappenbeck DR Houston, TX 77055
Want to know what your home might be worth? Contact us for a FREE valuation!

Our team is ready to help you sell your home for the highest possible price ASAP
Key Details
Property Type Single Family Home
Listing Status Sold
Purchase Type For Sale
Square Footage 2,261 sqft
Price per Sqft $221
Subdivision Long Point Woods Sec 03
MLS Listing ID 5630313
Sold Date 05/15/23
Style Traditional
Bedrooms 3
Full Baths 2
Year Built 1954
Annual Tax Amount $9,386
Tax Year 2022
Lot Size 0.284 Acres
Acres 0.2841
Property Description
Resting on a 1/4 acre lot is a traditional Spring Branch home. Natural light reflects on beautiful wooden flooring that leads from room to room throughout most common areas. Upon entry, a lovely formal living room awaits on the left. It joins a flex space that works well as an office before joining a well-appointed kitchen and breakfast room. Enjoy ample counter space and plenty of classic white cabinets tied together with a tile backsplash. The formal dining room opens to a comfortable living room that was a later addition to the home. A French door surrounded by tall windows allows for an unobstructed view of the covered patio and backyard. Two secondary bedrooms share access to a hallway bath, while the primary bedroom has a private bath. Washer, dryer, and refrigerator included!
Location
State TX
County Harris
Area Spring Branch
Rooms
Bedroom Description All Bedrooms Down,En-Suite Bath
Other Rooms Breakfast Room, Formal Dining, Living Area - 1st Floor, Utility Room in House
Master Bathroom Primary Bath: Tub/Shower Combo, Secondary Bath(s): Tub/Shower Combo
Den/Bedroom Plus 3
Kitchen Breakfast Bar, Pantry
Interior
Interior Features Dryer Included, Refrigerator Included, Washer Included
Heating Central Gas
Cooling Central Electric
Flooring Carpet, Tile, Wood
Exterior
Exterior Feature Back Yard, Back Yard Fenced
Parking Features Attached Garage
Garage Spaces 1.0
Roof Type Composition
Private Pool No
Building
Lot Description Subdivision Lot
Story 1
Foundation Slab
Lot Size Range 1/4 Up to 1/2 Acre
Sewer Public Sewer
Water Public Water
Structure Type Brick
New Construction No
Schools
Elementary Schools Woodview Elementary School
Middle Schools Spring Branch Middle School (Spring Branch)
High Schools Spring Woods High School
School District 49 - Spring Branch
Others
Senior Community No
Restrictions Deed Restrictions
Tax ID 080-399-000-0008
Energy Description Ceiling Fans
Acceptable Financing Cash Sale, Conventional, FHA, VA
Tax Rate 2.4379
Disclosures Sellers Disclosure
Listing Terms Cash Sale, Conventional, FHA, VA
Financing Cash Sale,Conventional,FHA,VA
Special Listing Condition Sellers Disclosure
Read Less

Bought with Nextgen Real Estate Properties



