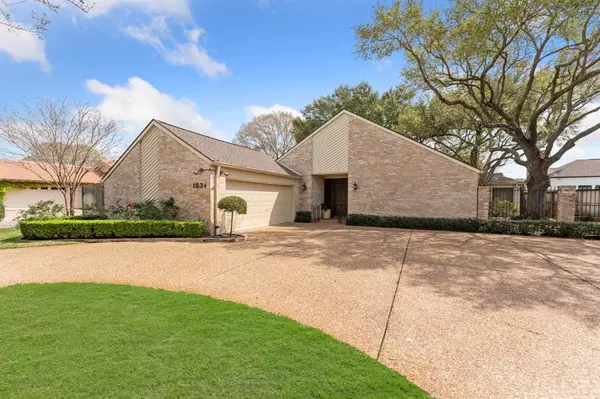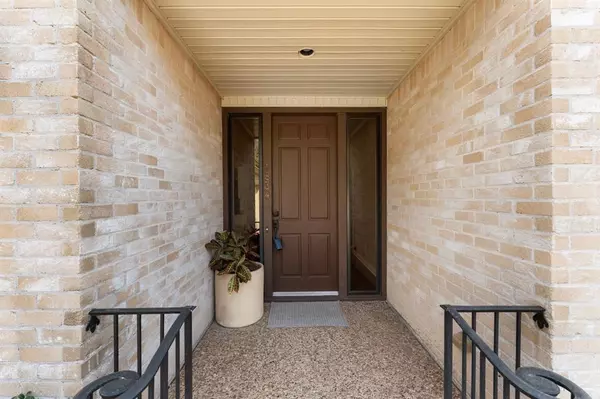For more information regarding the value of a property, please contact us for a free consultation.
1834 Country Club BLVD Sugar Land, TX 77478
Want to know what your home might be worth? Contact us for a FREE valuation!

Our team is ready to help you sell your home for the highest possible price ASAP
Key Details
Property Type Single Family Home
Listing Status Sold
Purchase Type For Sale
Square Footage 2,971 sqft
Price per Sqft $181
Subdivision Sugar Creek
MLS Listing ID 96997086
Sold Date 05/23/23
Style Contemporary/Modern,Traditional
Bedrooms 3
Full Baths 3
HOA Fees $58/ann
HOA Y/N 1
Year Built 1978
Annual Tax Amount $10,995
Tax Year 2022
Lot Size 9,000 Sqft
Acres 0.2066
Property Description
Fabulous updated one story home on the Sugar Creek golf course. This lovely 3 bedroom + study + 3 bath property is packed with features! Circular drive for off-street parking boosts the inherent curb appeal of this gorgeous home. Upon double French door entry, you'll love the high ceilings (no popcorn!) in the entry, dining and living room. Living, dining and study overlook spectacular golf course views. Kitchen, breakfast & dining overlook the sparkling pool w/ privacy fencing. Additional features include custom built-ins throughout, brick fireplace, wet bar, beverage fridge, some windows replaced, dishwasher, disposal, primary bath soaking tub, ceiling fans, 50 year shingle GAF certified roof, gutter screens, pool pump, polaris, paint, sprinkler system, huge storage closets, enormous primary bath, gorgeous oak trees in backyard with expansive views across multiple fairways. Super low tax rate, excellent location along 59S & Hwy 90. Experience incomparable Sugar Creek.
Location
State TX
County Fort Bend
Area Sugar Land East
Rooms
Bedroom Description All Bedrooms Down
Other Rooms 1 Living Area, Breakfast Room, Family Room, Formal Dining, Home Office/Study, Utility Room in House
Den/Bedroom Plus 4
Interior
Interior Features Alarm System - Owned, Fire/Smoke Alarm, High Ceiling
Heating Central Gas
Cooling Central Electric
Flooring Tile
Fireplaces Number 1
Fireplaces Type Gas Connections
Exterior
Exterior Feature Fully Fenced, Patio/Deck, Side Yard, Sprinkler System
Garage Attached Garage
Garage Spaces 2.0
Garage Description Auto Garage Door Opener, Circle Driveway
Pool 1
Roof Type Composition
Private Pool Yes
Building
Lot Description In Golf Course Community, On Golf Course, Subdivision Lot
Story 1
Foundation Slab
Lot Size Range 0 Up To 1/4 Acre
Sewer Public Sewer
Water Public Water
Structure Type Brick,Wood
New Construction No
Schools
Elementary Schools Dulles Elementary School
Middle Schools Dulles Middle School
High Schools Dulles High School
School District 19 - Fort Bend
Others
Restrictions Deed Restrictions
Tax ID 7550-24-004-0270-907
Energy Description Ceiling Fans
Acceptable Financing Cash Sale, Conventional, FHA, VA
Tax Rate 2.0094
Disclosures Sellers Disclosure
Listing Terms Cash Sale, Conventional, FHA, VA
Financing Cash Sale,Conventional,FHA,VA
Special Listing Condition Sellers Disclosure
Read Less

Bought with Keller Williams Realty -SW
GET MORE INFORMATION




