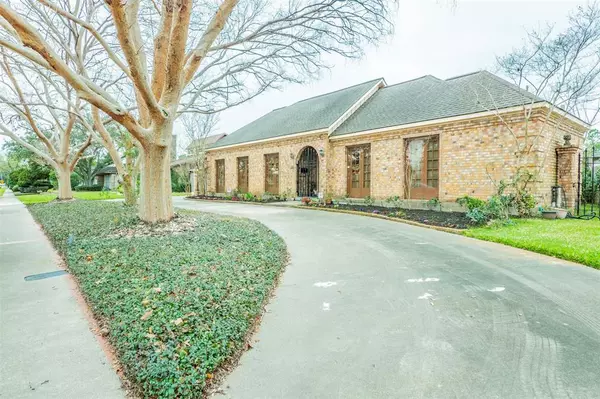For more information regarding the value of a property, please contact us for a free consultation.
3206 Freshmeadows DR Houston, TX 77063
Want to know what your home might be worth? Contact us for a FREE valuation!

Our team is ready to help you sell your home for the highest possible price ASAP
Key Details
Property Type Single Family Home
Listing Status Sold
Purchase Type For Sale
Square Footage 3,232 sqft
Price per Sqft $137
Subdivision Briarmeadow Sec 02
MLS Listing ID 87454765
Sold Date 05/19/23
Style Ranch
Bedrooms 3
Full Baths 3
HOA Fees $64/mo
HOA Y/N 1
Year Built 1977
Annual Tax Amount $9,633
Tax Year 2021
Lot Size 6,830 Sqft
Acres 0.1568
Property Description
This spectacular 3,232 sq ft 3 bedroom and 3 bath never-flooded home is on one level with primarily hardwood floors. It contains a gigantic living room and an extra-large master suite with a huge walk-in closet with many built-ins. The remodeled master bath has dual custom built vanities, granite counters, and a whirlpool tub. The second bedroom is exceptionally large with a walk-in closet and a full bath. The third bedroom also has a full bath. The kitchen has numerous built-ins and a large pantry. The separate laundry room has a washer, dryer, cabinets, and a second refrigerator. The outdoor atrium is in the center of the house and creates a serene private environment for pure relaxation. There is a two-car attached garage and a large circular driveway. A large community swimming pool and club house are directly across the street. Easy access to the Galleria, numerous international restaurants, and the Medical Center make this a highly desirable location.
Location
State TX
County Harris
Area Briarmeadow/Tanglewilde
Rooms
Other Rooms Breakfast Room, Den, Family Room, Formal Dining, Formal Living, Kitchen/Dining Combo, Library, Media
Interior
Heating Central Gas, Zoned
Cooling Central Electric, Zoned
Flooring Carpet, Tile, Wood
Exterior
Garage Attached Garage
Garage Spaces 2.0
Roof Type Composition
Private Pool No
Building
Lot Description Other
Story 1
Foundation Slab
Lot Size Range 0 Up To 1/4 Acre
Sewer Public Sewer
Structure Type Brick,Wood
New Construction No
Schools
Elementary Schools Piney Point Elementary School
Middle Schools Revere Middle School
High Schools Wisdom High School
School District 27 - Houston
Others
Restrictions Deed Restrictions
Tax ID 109-402-000-0016
Acceptable Financing Cash Sale, Conventional
Tax Rate 2.3307
Disclosures Sellers Disclosure
Listing Terms Cash Sale, Conventional
Financing Cash Sale,Conventional
Special Listing Condition Sellers Disclosure
Read Less

Bought with RE/MAX Signature
GET MORE INFORMATION




