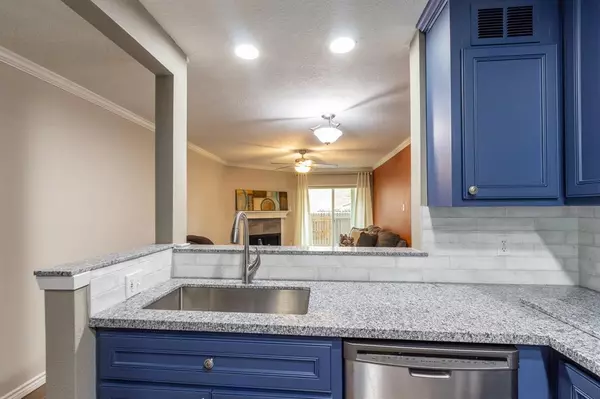For more information regarding the value of a property, please contact us for a free consultation.
18800 Egret Bay BLVD #401 Webster, TX 77058
Want to know what your home might be worth? Contact us for a FREE valuation!

Our team is ready to help you sell your home for the highest possible price ASAP
Key Details
Property Type Condo
Sub Type Condominium
Listing Status Sold
Purchase Type For Sale
Square Footage 903 sqft
Price per Sqft $160
Subdivision Tranquility Lake Condo
MLS Listing ID 68223187
Sold Date 05/25/23
Style Traditional
Bedrooms 2
Full Baths 1
HOA Fees $348/mo
Year Built 1983
Annual Tax Amount $2,367
Tax Year 2022
Property Description
Have you ever wanted to live on the water but didn't think it was in reach? Well look no further! This Tranquility Lake Condo is completely remodeled and ready for you to start enjoying waterfront living right away. Corner unit located on ground floor. Two bedrooms, 1 bath. Nicely updated bath with walk-in shower, vanity with double sinks and access from hall and primary bedroom. Kitchen has custom cabinets with soft close drawers and cabinets and granite counter tops. Wood look porcelain tile throughout. Sliding door to back patio with storage and easy access to the community pool. Stackable washer and dryer hookups are located in the kitchen (washer and dryer not included). Refrigerator is included.
Tranquility Lake is conveniently located within minutes of Nasa, Clear Lake, and I-45 corridor. Nice quiet gated community with a walking trail and pool. Don’t miss out!! Call today to schedule your private viewing.
Location
State TX
County Harris
Area Clear Lake Area
Rooms
Bedroom Description All Bedrooms Down,En-Suite Bath,Primary Bed - 1st Floor
Other Rooms 1 Living Area, Family Room, Kitchen/Dining Combo, Living Area - 1st Floor, Utility Room in House
Kitchen Breakfast Bar, Kitchen open to Family Room, Pantry, Soft Closing Cabinets, Soft Closing Drawers, Under Cabinet Lighting
Interior
Interior Features Crown Molding, Drapes/Curtains/Window Cover, Fire/Smoke Alarm, Refrigerator Included
Heating Central Electric
Cooling Central Electric
Flooring Tile
Fireplaces Number 1
Fireplaces Type Wood Burning Fireplace
Appliance Electric Dryer Connection, Refrigerator, Stacked
Dryer Utilities 1
Exterior
Exterior Feature Area Tennis Courts, Clubhouse, Controlled Access, Patio/Deck, Storage
Carport Spaces 1
View South
Roof Type Composition
Street Surface Asphalt,Concrete
Accessibility Automatic Gate
Private Pool No
Building
Faces North
Story 1
Unit Location On Corner
Entry Level Level 1
Foundation Slab
Sewer Public Sewer
Water Public Water
Structure Type Brick,Wood
New Construction No
Schools
Elementary Schools League City Elementary School
Middle Schools Clear Creek Intermediate School
High Schools Clear Creek High School
School District 9 - Clear Creek
Others
HOA Fee Include Clubhouse,Exterior Building,Grounds,Insurance,Limited Access Gates,Other,Recreational Facilities,Trash Removal
Tax ID 115-591-004-0002
Energy Description Ceiling Fans
Tax Rate 2.0148
Disclosures Sellers Disclosure
Special Listing Condition Sellers Disclosure
Read Less

Bought with RE/MAX Real Estate Assoc.
GET MORE INFORMATION




