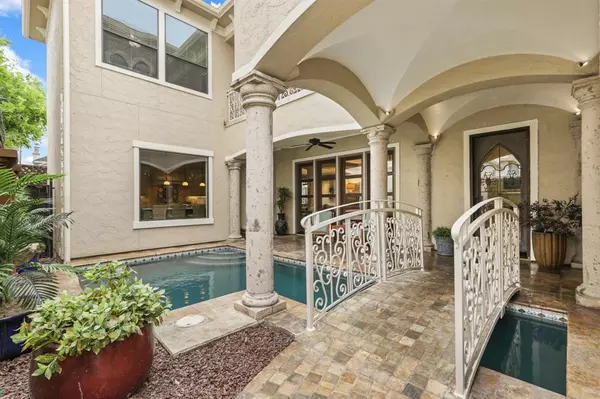For more information regarding the value of a property, please contact us for a free consultation.
1318 Fairview AVE Houston, TX 77006
Want to know what your home might be worth? Contact us for a FREE valuation!

Our team is ready to help you sell your home for the highest possible price ASAP
Key Details
Property Type Single Family Home
Listing Status Sold
Purchase Type For Sale
Square Footage 3,096 sqft
Price per Sqft $281
Subdivision Fairview Park
MLS Listing ID 10141552
Sold Date 05/31/23
Style Mediterranean
Bedrooms 3
Full Baths 2
Half Baths 1
Year Built 2004
Annual Tax Amount $20,087
Tax Year 2022
Lot Size 3,889 Sqft
Property Description
Beautiful 2-story freestanding custom home tucked off the street for maximum privacy in the heart of Montrose. High walled courtyard with private heated salt water pool and dramatic entrance. Convenient and hard to find ground floor living offers a contemporary open floorplan with over 1000sqft of open living space. Beautiful travertine floors throughout first floor. Chef's kitchen features dual islands, walk-in pantry, and Jenn-Air 6 burner range. Large elevator, extra wide staircase, and oversized secondary rooms add to the feeling of luxury. Sprawling primary suite with 2 walk-in closets, dual sinks, jetted tub, and large walk-in shower. Upstairs game room with balcony overlooking the pool perfect. Secondary bedrooms each have walk-in closets and share Jack and Jill bath. Large elevator for added convenience. Central location means easy access to Med Center, Downtown, Museum District, Galleria, and everything the inner loop has to offer. Roof replaced February 2023.
Location
State TX
County Harris
Area Montrose
Rooms
Bedroom Description All Bedrooms Up,Primary Bed - 2nd Floor
Other Rooms Gameroom Up, Utility Room in House
Den/Bedroom Plus 3
Kitchen Breakfast Bar, Island w/o Cooktop, Kitchen open to Family Room, Pantry, Pots/Pans Drawers, Under Cabinet Lighting, Walk-in Pantry
Interior
Interior Features Alarm System - Owned, Crown Molding, Dryer Included, Elevator, High Ceiling, Prewired for Alarm System, Refrigerator Included, Washer Included, Wired for Sound
Heating Central Gas
Cooling Central Electric
Flooring Carpet, Tile, Wood
Fireplaces Number 1
Fireplaces Type Gaslog Fireplace
Exterior
Exterior Feature Balcony, Covered Patio/Deck, Fully Fenced, Patio/Deck, Side Yard
Garage Attached Garage
Garage Spaces 2.0
Pool 1
Roof Type Composition
Private Pool Yes
Building
Lot Description Patio Lot
Faces West
Story 2
Foundation Slab
Lot Size Range 0 Up To 1/4 Acre
Sewer Public Sewer
Water Public Water
Structure Type Stucco
New Construction No
Schools
Elementary Schools William Wharton K-8 Dual Language Academy
Middle Schools Gregory-Lincoln Middle School
High Schools Lamar High School (Houston)
School District 27 - Houston
Others
Restrictions Unknown
Tax ID 125-265-001-0002
Energy Description Ceiling Fans
Tax Rate 2.2019
Disclosures Sellers Disclosure
Special Listing Condition Sellers Disclosure
Read Less

Bought with RE/MAX Cinco Ranch
GET MORE INFORMATION




