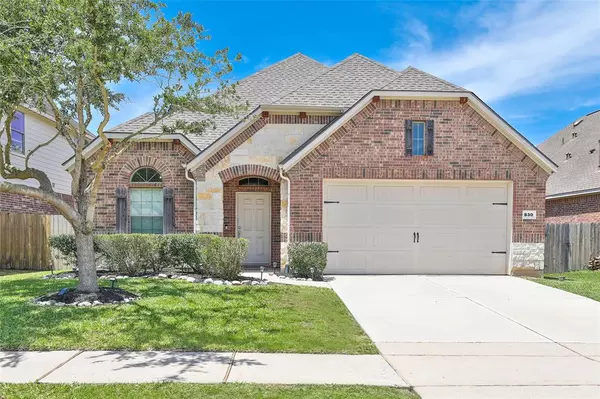For more information regarding the value of a property, please contact us for a free consultation.
830 W Tide Bay CIR Katy, TX 77494
Want to know what your home might be worth? Contact us for a FREE valuation!

Our team is ready to help you sell your home for the highest possible price ASAP
Key Details
Property Type Single Family Home
Listing Status Sold
Purchase Type For Sale
Square Footage 2,340 sqft
Price per Sqft $153
Subdivision Lakes At Grand Harbor
MLS Listing ID 84580503
Sold Date 05/26/23
Style Traditional
Bedrooms 3
Full Baths 2
HOA Fees $58/ann
HOA Y/N 1
Year Built 2011
Annual Tax Amount $6,852
Tax Year 2022
Lot Size 6,066 Sqft
Acres 0.1393
Property Description
Welcome home to Lakes at Grand Harbor located in the esteemed Katy School District. This single story gem offers 3/4 beds, 2 baths, formal dining, modern open concept, massive kitchen & covered back patio. Enjoy cooking in your massive open kitchen coupled w/ a huge island, butler pantry & walk-in pantry. The stack stone accent wall in the family room lends to a modern cool vibe & has a lighting system installed w/ different ambient lighting colors. The split floor plan offers a private hall situated off the family room to the ensuite primary bedroom and study/nursery. Updates to include: LVP flooring 23', Agreeable Gray paint 22', roof 22', stack stone wall 20', HVAC 18', water heater 20', LG black stainless dishwasher 20', LG black stainless range and microwave 5 yrs old, ceiling fans and common space lighting 21', primary bath vanity lights, 23', garage opener 23', front gate 22'. Property just pressure washed, mulched and sprinkler system serviced. Fridge conveys with great offer!
Location
State TX
County Harris
Area Katy - Southwest
Rooms
Bedroom Description All Bedrooms Down,En-Suite Bath,Primary Bed - 1st Floor,Split Plan,Walk-In Closet
Other Rooms Breakfast Room, Family Room, Formal Dining, Home Office/Study, Utility Room in House
Den/Bedroom Plus 4
Kitchen Breakfast Bar, Butler Pantry, Island w/o Cooktop, Kitchen open to Family Room, Pantry, Walk-in Pantry
Interior
Interior Features Drapes/Curtains/Window Cover, Fire/Smoke Alarm, High Ceiling, Prewired for Alarm System, Refrigerator Included
Heating Central Gas
Cooling Central Electric
Flooring Carpet, Tile, Vinyl Plank
Exterior
Exterior Feature Back Yard Fenced, Covered Patio/Deck, Sprinkler System
Garage Attached Garage
Garage Spaces 2.0
Garage Description Auto Garage Door Opener
Roof Type Composition
Private Pool No
Building
Lot Description Subdivision Lot
Story 1
Foundation Slab
Lot Size Range 0 Up To 1/4 Acre
Builder Name Pulte
Sewer Public Sewer
Water Public Water, Water District
Structure Type Brick,Cement Board
New Construction No
Schools
Elementary Schools West Memorial Elementary School
Middle Schools West Memorial Junior High School
High Schools Katy High School
School District 30 - Katy
Others
HOA Fee Include Courtesy Patrol,Grounds
Restrictions Deed Restrictions
Tax ID 132-189-001-0002
Energy Description Attic Vents,Energy Star/Reflective Roof,High-Efficiency HVAC,HVAC>13 SEER,Insulated/Low-E windows
Acceptable Financing Cash Sale, Conventional, FHA, VA
Tax Rate 2.5472
Disclosures Mud, Sellers Disclosure
Listing Terms Cash Sale, Conventional, FHA, VA
Financing Cash Sale,Conventional,FHA,VA
Special Listing Condition Mud, Sellers Disclosure
Read Less

Bought with HomeSmart
GET MORE INFORMATION




