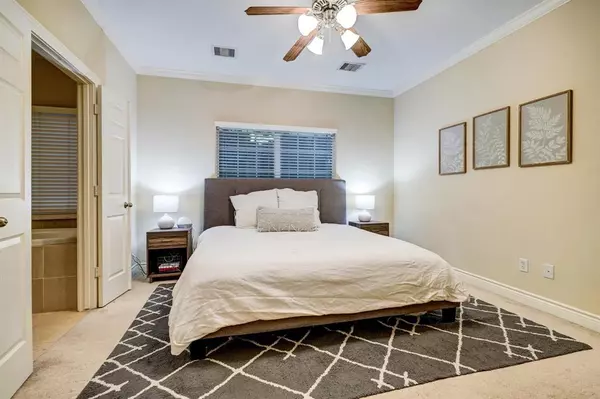For more information regarding the value of a property, please contact us for a free consultation.
9007 Harbor Hills DR Houston, TX 77054
Want to know what your home might be worth? Contact us for a FREE valuation!

Our team is ready to help you sell your home for the highest possible price ASAP
Key Details
Property Type Single Family Home
Listing Status Sold
Purchase Type For Sale
Square Footage 1,360 sqft
Price per Sqft $200
Subdivision Bedford Falls
MLS Listing ID 93919003
Sold Date 06/02/23
Style Traditional
Bedrooms 2
Full Baths 2
HOA Fees $240/qua
HOA Y/N 1
Year Built 2005
Annual Tax Amount $5,583
Tax Year 2022
Lot Size 1,431 Sqft
Acres 0.0329
Property Description
Perfect lock and leave home in gated community! This charming two bedroom and two bath home is perfectly maintained and ready for its next owners. Great open floor plan and soaring ceilings make this light and bright home feel much larger than you would think. Perfect for entertaining in a charming neighborhood with a neighborhood pool, fitness center and tons of curb appeal! Located close to the Medical Center, NRG and quick accessibility to downtown or the Galleria. Owners replaced HVAC system last summer and the low maintenance patio space is perfect for a pup to relax outside.
Location
State TX
County Harris
Area Medical Center Area
Rooms
Bedroom Description 1 Bedroom Up,Primary Bed - 1st Floor,Walk-In Closet
Other Rooms Family Room, Living Area - 2nd Floor, Utility Room in House
Master Bathroom Primary Bath: Double Sinks, Primary Bath: Jetted Tub, Primary Bath: Separate Shower
Kitchen Breakfast Bar, Pantry
Interior
Interior Features Balcony, Crown Molding, Window Coverings, High Ceiling, Refrigerator Included, Washer Included
Heating Central Gas
Cooling Central Electric
Flooring Carpet, Tile, Wood
Exterior
Exterior Feature Balcony, Controlled Subdivision Access
Garage Attached Garage
Garage Spaces 2.0
Garage Description Auto Garage Door Opener, Double-Wide Driveway
Roof Type Composition
Street Surface Concrete,Curbs,Gutters
Accessibility Manned Gate
Private Pool No
Building
Lot Description Subdivision Lot
Faces South
Story 2
Foundation Slab
Lot Size Range 0 Up To 1/4 Acre
Sewer Public Sewer
Water Public Water
Structure Type Cement Board
New Construction No
Schools
Elementary Schools Shearn Elementary School
Middle Schools Pershing Middle School
High Schools Madison High School (Houston)
School District 27 - Houston
Others
HOA Fee Include Limited Access Gates,Other
Senior Community No
Restrictions Deed Restrictions
Tax ID 124-404-003-0002
Energy Description Ceiling Fans
Acceptable Financing Cash Sale, Conventional, FHA, VA
Tax Rate 2.2019
Disclosures Sellers Disclosure
Listing Terms Cash Sale, Conventional, FHA, VA
Financing Cash Sale,Conventional,FHA,VA
Special Listing Condition Sellers Disclosure
Read Less

Bought with Redfin Corporation
GET MORE INFORMATION




