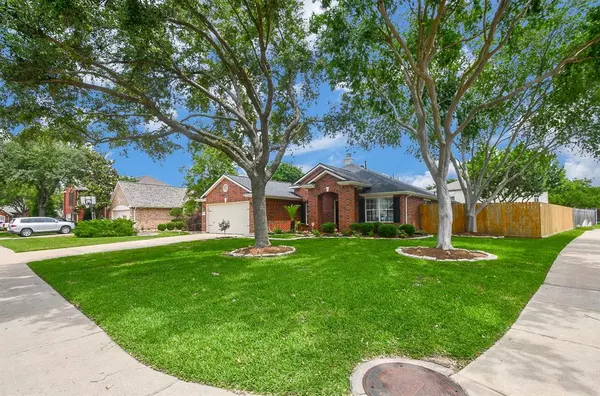For more information regarding the value of a property, please contact us for a free consultation.
1823 Chessgate CT Katy, TX 77450
Want to know what your home might be worth? Contact us for a FREE valuation!

Our team is ready to help you sell your home for the highest possible price ASAP
Key Details
Property Type Single Family Home
Listing Status Sold
Purchase Type For Sale
Square Footage 1,966 sqft
Price per Sqft $181
Subdivision Oak Park Trails
MLS Listing ID 79946177
Sold Date 06/06/23
Style Traditional
Bedrooms 3
Full Baths 2
HOA Fees $43/ann
HOA Y/N 1
Year Built 2002
Annual Tax Amount $6,258
Tax Year 2022
Lot Size 8,404 Sqft
Property Description
One step in and you will fall in love. Beautiful one-story home located on a premium corner lot with no neighbors on one side. This home has updates top to bottom. New roof installed 3/2023, full brick exterior and home gutters with screens. Fabulous open floor plan great for entertaining. Large family room with updated stone gas log fireplace accented with a custom live edge mantel. Tile and wood like laminate floors plus custom 2” wood blinds throughout. Spacious kitchen with plenty of counter/cabinet space and a special bonus washer, dryer, and refrigerator are included. Notice all the custom wood trim throughout the home which adds that special touch. Lovely primary bedroom with a large bath that includes an oversized walk-in frameless shower. Enjoy your private backyard with a large, covered patio and a extended treated wood deck. Perfect location quick access to 1-10 ,minutes from restaurants, shopping, entertainment, and zoned to some of the most desirable schools in Katy.
Location
State TX
County Harris
Area Katy - Southeast
Rooms
Bedroom Description All Bedrooms Down,Primary Bed - 1st Floor,Split Plan,Walk-In Closet
Other Rooms Family Room, Formal Dining, Home Office/Study, Living Area - 1st Floor, Utility Room in House
Den/Bedroom Plus 3
Kitchen Breakfast Bar, Island w/o Cooktop, Kitchen open to Family Room, Pantry
Interior
Interior Features Crown Molding, Drapes/Curtains/Window Cover, Refrigerator Included, Washer Included
Heating Central Gas
Cooling Central Electric
Flooring Laminate, Tile
Fireplaces Number 1
Fireplaces Type Gas Connections, Gaslog Fireplace
Exterior
Exterior Feature Back Yard, Back Yard Fenced, Covered Patio/Deck, Fully Fenced, Patio/Deck, Side Yard
Garage Attached Garage
Garage Spaces 2.0
Roof Type Composition
Street Surface Concrete,Curbs
Private Pool No
Building
Lot Description Subdivision Lot
Faces West
Story 1
Foundation Slab
Lot Size Range 0 Up To 1/4 Acre
Builder Name KB Homes
Water Public Water
Structure Type Brick,Cement Board
New Construction No
Schools
Elementary Schools Exley Elementary School
Middle Schools Mcmeans Junior High School
High Schools Taylor High School (Katy)
School District 30 - Katy
Others
HOA Fee Include Grounds,Recreational Facilities
Restrictions Deed Restrictions
Tax ID 120-206-004-0020
Ownership Full Ownership
Energy Description Attic Vents,Ceiling Fans,Energy Star Appliances,Energy Star/CFL/LED Lights,HVAC>13 SEER,Insulated/Low-E windows,Insulation - Batt,Insulation - Blown Cellulose,Radiant Attic Barrier
Acceptable Financing Cash Sale, Conventional, FHA, VA
Tax Rate 2.4133
Disclosures Mud, Sellers Disclosure
Green/Energy Cert Energy Star Qualified Home
Listing Terms Cash Sale, Conventional, FHA, VA
Financing Cash Sale,Conventional,FHA,VA
Special Listing Condition Mud, Sellers Disclosure
Read Less

Bought with CENTURY 21 Western Realty
GET MORE INFORMATION




