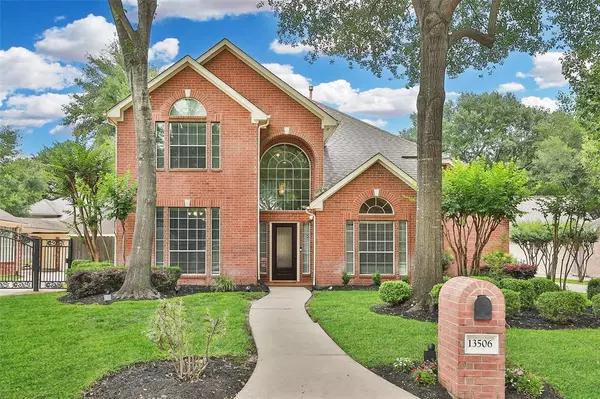For more information regarding the value of a property, please contact us for a free consultation.
13506 Tallow Glen LN Cypress, TX 77429
Want to know what your home might be worth? Contact us for a FREE valuation!

Our team is ready to help you sell your home for the highest possible price ASAP
Key Details
Property Type Single Family Home
Listing Status Sold
Purchase Type For Sale
Square Footage 3,307 sqft
Price per Sqft $133
Subdivision Lakewood Glen Trails
MLS Listing ID 35394333
Sold Date 06/09/23
Style Traditional
Bedrooms 4
Full Baths 3
Half Baths 1
HOA Fees $57/ann
HOA Y/N 1
Year Built 1996
Annual Tax Amount $7,560
Tax Year 2022
Lot Size 8,532 Sqft
Acres 0.1959
Property Description
Fabulous 2 story home in Lakewood Glen Trails! Grand two story entry with hardwood flooring, split staircase leading to entry hall & kitchen area, study with large windows to keep your work area light & bright, dinning room also has full windows. Kitchen recently updated with tile floors, painted cabinets, also featuring SS Kitchen Aid appliances, gas stove with 5 burners, touchless faucet, island, granite countertops. Primary has sitting area, door leading to backyard, updated bath w/ granite counter tops, double sinks, vanity, his & hers closets w/ Elfa closet system, frameless shower, travertine floors. Large game room upstairs along with 3 bedrooms all having direct access a full bath. Recent carpeting & pad upstairs, primary & living room recently painted April '23. No carpet on first floor, detached garage has extra space, water softener, yard boasts mature oak trees, back section of fence recently replaced, oversized patio has plenty of room for a fire pit or outside kitchen.
Location
State TX
County Harris
Area Cypress North
Rooms
Bedroom Description En-Suite Bath,Primary Bed - 1st Floor,Walk-In Closet
Other Rooms Breakfast Room, Family Room, Formal Dining, Gameroom Up, Home Office/Study, Utility Room in House
Kitchen Island w/o Cooktop, Pantry
Interior
Interior Features Alarm System - Owned
Heating Central Electric
Cooling Central Electric
Flooring Carpet, Tile, Travertine, Wood
Fireplaces Number 1
Exterior
Exterior Feature Back Yard Fenced, Fully Fenced, Mosquito Control System, Patio/Deck, Sprinkler System
Garage Detached Garage
Garage Spaces 2.0
Roof Type Composition
Street Surface Concrete
Private Pool No
Building
Lot Description Subdivision Lot
Story 2
Foundation Slab
Lot Size Range 0 Up To 1/4 Acre
Builder Name J Patrick
Water Water District
Structure Type Brick
New Construction No
Schools
Elementary Schools Hamilton Elementary School
Middle Schools Hamilton Middle School (Cypress-Fairbanks)
High Schools Cy-Fair High School
School District 13 - Cypress-Fairbanks
Others
HOA Fee Include Grounds,Other,Recreational Facilities
Restrictions Deed Restrictions
Tax ID 118-522-004-0005
Acceptable Financing Cash Sale, Conventional, FHA, Investor, VA
Tax Rate 2.3933
Disclosures Mud, Sellers Disclosure
Listing Terms Cash Sale, Conventional, FHA, Investor, VA
Financing Cash Sale,Conventional,FHA,Investor,VA
Special Listing Condition Mud, Sellers Disclosure
Read Less

Bought with BHHS Karapasha Realty
GET MORE INFORMATION




