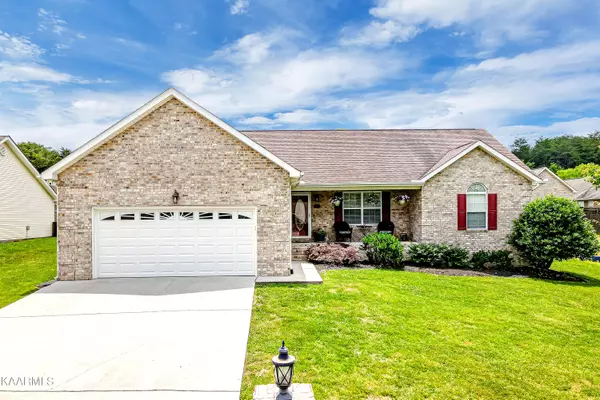For more information regarding the value of a property, please contact us for a free consultation.
6940 Whitewater Rd Corryton, TN 37721
Want to know what your home might be worth? Contact us for a FREE valuation!

Our team is ready to help you sell your home for the highest possible price ASAP
Key Details
Sold Price $342,000
Property Type Single Family Home
Sub Type Residential
Listing Status Sold
Purchase Type For Sale
Square Footage 1,630 sqft
Price per Sqft $209
Subdivision Walker Hills S/D
MLS Listing ID 1229020
Sold Date 07/20/23
Style Traditional
Bedrooms 3
Full Baths 2
Originating Board East Tennessee REALTORS® MLS
Year Built 2006
Lot Size 9,147 Sqft
Acres 0.21
Property Description
Welcome to this charming ranch house with a well-designed layout, offering comfort, privacy, and a touch of elegance. This delightful home features three bedrooms and two bathrooms, providing ample space for you and your loved ones.
As you enter, you are greeted by an inviting foyer that leads you into the heart of the home. The living area boasts vaulted ceilings, creating an open and airy atmosphere. Natural light pours in through large windows, accentuating the spaciousness and enhancing the overall ambiance.
The kitchen, situated adjacent to the living area, is a culinary enthusiast's dream. It offers modern appliances, ample cabinet space, and a convenient breakfast bar, perfect for casual dining or entertaining guests. The open concept design allows for seamless interaction with family and friends, whether you are cooking a delicious meal or simply enjoying their company.
The primary bedroom is thoughtfully placed on the opposite side of the house, providing a peaceful retreat. With its generous size and vaulted ceilings, it offers a sense of tranquility and relaxation. The attached ensuite bathroom is a sanctuary of its own, featuring a luxurious soaking tub, a separate shower, and a spacious vanity.
The two additional bedrooms are well-appointed and share a tastefully designed bathroom. These rooms are ideal for children, guests, or even a home office, offering versatility to suit your needs.
One of the highlights of this ranch house is the expansive fenced backyard. It provides a safe and private outdoor space for children to play, pets to roam freely, or for you to unwind and enjoy the serene surroundings. The backyard is also a canvas for your gardening aspirations or a perfect spot for hosting barbecues and gatherings.
This home is situated in a desirable neighborhood, offering a sense of community and convenience. It is located in close proximity to schools, parks, shopping centers, and major transportation routes, ensuring easy access to all your daily needs.
Don't miss the opportunity to make this ranch house your home. With its thoughtful layout, vaulted ceilings, and large fenced backyard, it provides the perfect blend of comfort and style. Schedule a showing today and envision the possibilities of living in this exceptional property.
Location
State TN
County Knox County - 1
Area 0.21
Rooms
Family Room Yes
Other Rooms LaundryUtility, Bedroom Main Level, Office, Family Room, Mstr Bedroom Main Level, Split Bedroom
Basement Crawl Space
Dining Room Formal Dining Area
Interior
Interior Features Cathedral Ceiling(s), Walk-In Closet(s), Eat-in Kitchen
Heating Central, Natural Gas
Cooling Central Cooling
Flooring Carpet, Hardwood, Tile
Fireplaces Number 1
Fireplaces Type Gas Log
Fireplace Yes
Appliance Dishwasher, Disposal, Smoke Detector, Self Cleaning Oven, Microwave
Heat Source Central, Natural Gas
Laundry true
Exterior
Exterior Feature Fence - Privacy, Fenced - Yard, Patio
Garage Garage Door Opener, Attached, Main Level
Garage Spaces 2.0
Garage Description Attached, Garage Door Opener, Main Level, Attached
Porch true
Parking Type Garage Door Opener, Attached, Main Level
Total Parking Spaces 2
Garage Yes
Building
Lot Description Level
Faces I-640 to exit 8, turn left 1st traffic light, right -at- 2nd traffic light onto Washington Pike go approx. 4.6 miles turn right into Walker Hills Sub. left on Whitewater, house on the right.
Sewer Public Sewer
Water Public
Architectural Style Traditional
Structure Type Brick
Others
Restrictions No
Tax ID 040EE055
Energy Description Gas(Natural)
Read Less
GET MORE INFORMATION




