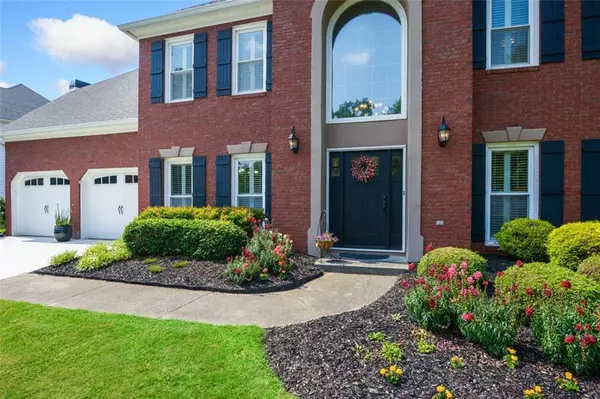For more information regarding the value of a property, please contact us for a free consultation.
1235 MAYFIELD MANOR DR Alpharetta, GA 30009
Want to know what your home might be worth? Contact us for a FREE valuation!

Our team is ready to help you sell your home for the highest possible price ASAP
Key Details
Sold Price $778,000
Property Type Single Family Home
Sub Type Single Family Residence
Listing Status Sold
Purchase Type For Sale
Square Footage 2,841 sqft
Price per Sqft $273
Subdivision Mayfield Place
MLS Listing ID 7230368
Sold Date 07/19/23
Style Traditional
Bedrooms 4
Full Baths 2
Half Baths 1
Construction Status Resale
HOA Fees $825
HOA Y/N Yes
Originating Board First Multiple Listing Service
Year Built 1996
Annual Tax Amount $5,935
Tax Year 2022
Lot Size 0.290 Acres
Acres 0.29
Property Description
This Brick Beauty is perfectly located in an active Swim/Tennis neighborhood. Desirable Mayfield Place is within walking distance to Downtown Alpharetta, biking distance to Avalon and Crabapple, and convenient to Hwy 400.
This Oglethorpe Plan offers a Two Story Foyer and an open concept. Improvements include Iron Balusters, Plantation Shutters, Hunter Douglas Wood Blinds, Gorgeous Hardwoods, Newer Carpet, New laundry room floor, Window Replacement, Gutters and Downspouts, Garage Doors, Front Door and Sidelights.
The kitchen has been recently updated, offering modern features, including Cambria Quartz countertops, gorgeous custom backsplash, Kenmore appliances, and ShelfGenie shelving.
The fenced backyard is spacious and well-suited for various recreational activities, making it an ideal place for families or those who enjoy outdoor gatherings.
Mayfield Place offers a combination of desirable location, recreational amenities, and Award Winning North Fulton Schools!
Location
State GA
County Fulton
Lake Name None
Rooms
Bedroom Description Oversized Master
Other Rooms None
Basement None
Dining Room Separate Dining Room
Interior
Interior Features Bookcases, Crown Molding, Double Vanity, Entrance Foyer 2 Story, High Ceilings 9 ft Main, High Speed Internet, Permanent Attic Stairs, Tray Ceiling(s), Walk-In Closet(s)
Heating Forced Air, Natural Gas
Cooling Central Air, Zoned
Flooring Carpet, Hardwood
Fireplaces Number 1
Fireplaces Type Factory Built, Family Room, Gas Starter
Window Features Double Pane Windows
Appliance Dishwasher, Electric Range, Gas Water Heater, Microwave
Laundry Laundry Room, Main Level
Exterior
Exterior Feature Rain Gutters
Parking Features Attached, Garage Door Opener, Garage Faces Front, Kitchen Level
Fence Back Yard
Pool None
Community Features Homeowners Assoc, Near Schools, Near Shopping, Near Trails/Greenway, Pool, Sidewalks, Street Lights, Tennis Court(s)
Utilities Available Cable Available, Underground Utilities
Waterfront Description None
View Other
Roof Type Composition
Street Surface Paved
Accessibility None
Handicap Access None
Porch Covered, Patio
Total Parking Spaces 2
Private Pool false
Building
Lot Description Back Yard, Front Yard, Landscaped, Level
Story Two
Foundation Slab
Sewer Public Sewer
Water Public
Architectural Style Traditional
Level or Stories Two
Structure Type Brick Front, HardiPlank Type
New Construction No
Construction Status Resale
Schools
Elementary Schools Alpharetta
Middle Schools Northwestern
High Schools Milton - Fulton
Others
HOA Fee Include Reserve Fund, Swim/Tennis
Senior Community no
Restrictions true
Tax ID 22 465011770475
Acceptable Financing Cash, Conventional, FHA, VA Loan
Listing Terms Cash, Conventional, FHA, VA Loan
Financing no
Special Listing Condition None
Read Less

Bought with Harry Norman Realtors
GET MORE INFORMATION




