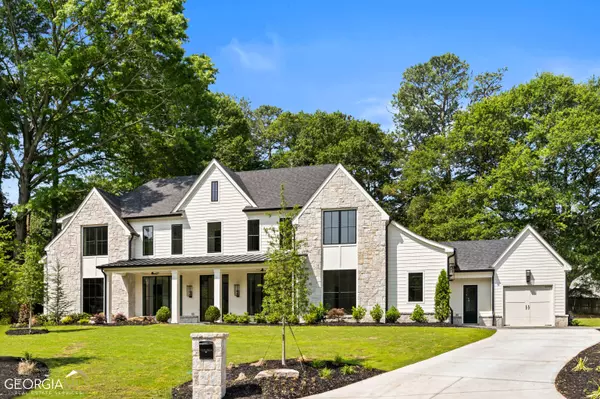Bought with Peggy Pfohl • Keller Williams Realty Atl. Partners
For more information regarding the value of a property, please contact us for a free consultation.
130 Mayfield CIR Alpharetta, GA 30009
Want to know what your home might be worth? Contact us for a FREE valuation!

Our team is ready to help you sell your home for the highest possible price ASAP
Key Details
Sold Price $2,600,000
Property Type Single Family Home
Sub Type Single Family Residence
Listing Status Sold
Purchase Type For Sale
Square Footage 4,750 sqft
Price per Sqft $547
Subdivision Downtown Alpharetta
MLS Listing ID 10160488
Sold Date 07/19/23
Style Brick Front,Contemporary,Traditional
Bedrooms 5
Full Baths 4
Half Baths 1
Construction Status New Construction
HOA Y/N No
Year Built 2023
Annual Tax Amount $7,380
Tax Year 2022
Lot Size 0.550 Acres
Property Description
On a private cul-de-sac in Downtown Alpharetta sits this beautifully curated 5 bedroom and 4.5 bathroom masterpiece. The stunning exterior features a grand front entrance with a state-of-the-art iron and glass entryway giving the home loads of curb appeal. Experience the seamless indoor/outdoor living space that's perfect for entertaining guests. Upon entry into the foyer, you will notice the effortless flow of the main level's open layout featuring the study, dining room, large family room, covered outdoor lounge, chef's kitchen, owner's suite, and 3-car garage. The details of the timeless finishes, high ceilings, oversized sun-drenched windows, wide plank pre-finished hardwood flooring, designer lighting, wood-burning fireplaces, and much more will delight even the most discerning buyer. At the heart of the home, the chef's kitchen showcases vaulted ceilings, Wolf appliances, custom cabinets, quartz countertops, a large island, a breakfast nook, and a generous walk-in pantry. Beaming with natural light, the vaulted owner's suite is appointed a sitting area, a large walk-in closet, and a spa-like bathroom which offers a spacious shower with luxury hardware, a soaking tub, and a double vanity. Upstairs, you will find the loft, three spacious bedrooms with private en-suites, and custom closets. Step outside to a beautifully landscaped backyard oasis including a covered lounge and a cozy fireplace. Enjoy the benefits of living in a HIGHLY desirable location as it is walkable to all of the restaurants, shops, and boutiques that downtown Alpharetta has to offer!
Location
State GA
County Fulton
Rooms
Basement None
Main Level Bedrooms 2
Interior
Interior Features Bookcases, Tray Ceiling(s), Vaulted Ceiling(s), Soaking Tub, Separate Shower, Walk-In Closet(s), Wet Bar, Master On Main Level
Heating Forced Air, Zoned
Cooling Central Air, Zoned
Flooring Hardwood
Fireplaces Number 2
Fireplaces Type Family Room, Outside
Exterior
Exterior Feature Other
Parking Features Attached, Garage
Garage Spaces 3.0
Community Features Street Lights, Walk To Schools, Walk To Shopping
Utilities Available Cable Available, Electricity Available, High Speed Internet, Natural Gas Available, Water Available
Waterfront Description No Dock Or Boathouse
Roof Type Composition
Building
Story Two
Foundation Slab
Sewer Public Sewer
Level or Stories Two
Structure Type Other
Construction Status New Construction
Schools
Elementary Schools Alpharetta
Middle Schools Hopewell
High Schools Cambridge
Others
Financing Cash
Read Less

© 2024 Georgia Multiple Listing Service. All Rights Reserved.
GET MORE INFORMATION




