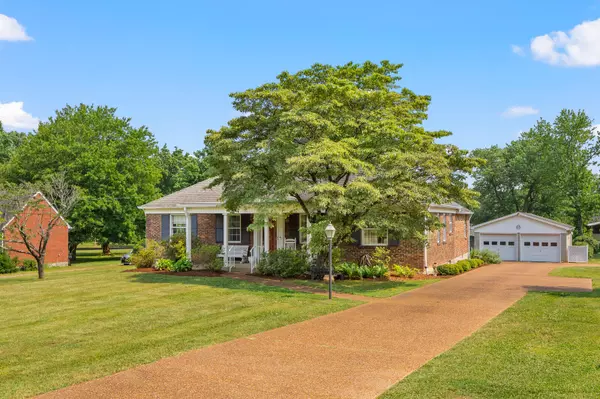For more information regarding the value of a property, please contact us for a free consultation.
2720 Overhill Cir Nashville, TN 37214
Want to know what your home might be worth? Contact us for a FREE valuation!

Our team is ready to help you sell your home for the highest possible price ASAP
Key Details
Sold Price $561,000
Property Type Single Family Home
Sub Type Single Family Residence
Listing Status Sold
Purchase Type For Sale
Square Footage 2,098 sqft
Price per Sqft $267
Subdivision Bluefields
MLS Listing ID 2535877
Sold Date 07/20/23
Bedrooms 4
Full Baths 2
HOA Y/N No
Year Built 1935
Annual Tax Amount $2,939
Lot Size 0.470 Acres
Acres 0.47
Lot Dimensions 100 X 215
Property Description
Offers due 4pm 6/18 today! A rare 1930's Historic Bluefields home!This all-brick home has been in one family since 1965! Welcome friends and family w/ the quintessentially Southern, large rocking chair front porch. A perfect place to greet passing neighbors in this super-friendly neighborhood. Beautiful hardwood floors! Built-in shelves & cabinets, wood-burning fireplace.Original doors & hardware & glass knobs. Includes cute retro decorative telephone shelf! Pink & white vintage bathroom in great condition.This home has been beautifully preserved! Remodeled kitchen w/ abundant storage, granite, stainless appliances & den addition with main floor laundry. Upstairs includes huge bedroom w/ private bath w/ vintage princess tub. Almost 1/2 acre park-like level yard w/ detached garage/workshop.
Location
State TN
County Davidson County
Rooms
Main Level Bedrooms 3
Interior
Interior Features Ceiling Fan(s), Extra Closets, Storage
Heating Central, Natural Gas
Cooling Central Air
Flooring Finished Wood, Tile
Fireplaces Number 1
Fireplace Y
Appliance Dishwasher, Disposal, Microwave, Refrigerator
Exterior
Exterior Feature Garage Door Opener, Storage
Garage Spaces 2.0
Utilities Available Water Available
Waterfront false
View Y/N false
Roof Type Shingle
Parking Type Detached, Aggregate, Driveway, Parking Pad
Private Pool false
Building
Lot Description Level
Story 1.5
Sewer Public Sewer
Water Public
Structure Type Brick
New Construction false
Schools
Elementary Schools Mcgavock Elementary
Middle Schools Two Rivers Middle
High Schools Mcgavock Comp High School
Others
Senior Community false
Read Less

© 2024 Listings courtesy of RealTrac as distributed by MLS GRID. All Rights Reserved.
GET MORE INFORMATION




