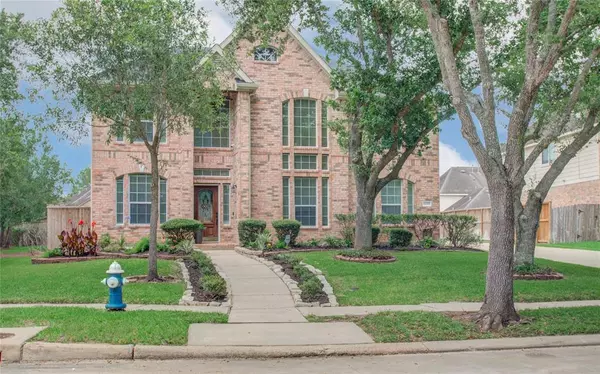For more information regarding the value of a property, please contact us for a free consultation.
14005 N Meadow Arbor Court Rosharon, TX 77583
Want to know what your home might be worth? Contact us for a FREE valuation!

Our team is ready to help you sell your home for the highest possible price ASAP
Key Details
Property Type Single Family Home
Listing Status Sold
Purchase Type For Sale
Square Footage 3,438 sqft
Price per Sqft $124
Subdivision Savannah Trace Sec 1-2-3
MLS Listing ID 19683471
Sold Date 07/20/23
Style Traditional
Bedrooms 6
Full Baths 4
HOA Fees $58/ann
HOA Y/N 1
Year Built 2003
Lot Size 9,953 Sqft
Property Description
This is the Home for You! Beautiful corner lot 2-story 6 Bedroom, 4 Bath home located in Lakes of Savannah. Walk into a high ceiling foyer with open living area, dining and family room with closed off kitchen. Kitchen includes brand new stainless steel appliances, newly painted cabinets and under cabinet lighting. Comes with secondary private kitchen. Refrigerator/washer/dryer will stay. Large primary bedroom with renovated primary bath. Other upgraded features include ALL bathrooms have been renovated/upgraded. New hardwood flooring throughout downstairs and newly carpeted floors upstairs. New blinds (2023). New roof (2022), new fence (2021), Trane AC (condenser and furnace-2021), new water filtration/reverse osmosis/water softener for whole house (2022), tankless water heater (2021). Home also comes with sprinkler system (front and back) and security camera system installed around house. Close to Hwy 6 & Hwy 288. Schedule your showing Today and call this your new Home Sweet Home!
Location
State TX
County Brazoria
Area Alvin North
Rooms
Bedroom Description Primary Bed - 1st Floor
Other Rooms Breakfast Room, Den, Family Room, Formal Dining, Formal Living, Gameroom Up, Home Office/Study, Utility Room in House
Interior
Interior Features Alarm System - Owned
Heating Central Gas
Cooling Central Electric
Flooring Carpet, Tile
Exterior
Exterior Feature Back Yard Fenced, Covered Patio/Deck, Patio/Deck
Garage Detached Garage
Garage Spaces 3.0
Roof Type Composition
Street Surface Concrete,Curbs,Gutters
Private Pool No
Building
Lot Description Corner, Subdivision Lot
Story 2
Foundation Slab
Lot Size Range 0 Up To 1/4 Acre
Sewer Public Sewer
Water Public Water
Structure Type Brick,Wood
New Construction No
Schools
Elementary Schools Savannah Lakes Elementary School
Middle Schools Manvel Junior High School
High Schools Manvel High School
School District 3 - Alvin
Others
Restrictions Deed Restrictions
Tax ID 7462-1002-019
Ownership Full Ownership
Energy Description Attic Vents,Ceiling Fans
Acceptable Financing Cash Sale, Conventional, FHA, VA
Tax Rate 2.95
Disclosures Mud, Sellers Disclosure
Listing Terms Cash Sale, Conventional, FHA, VA
Financing Cash Sale,Conventional,FHA,VA
Special Listing Condition Mud, Sellers Disclosure
Read Less

Bought with Stride Real Estate, LLC
GET MORE INFORMATION




