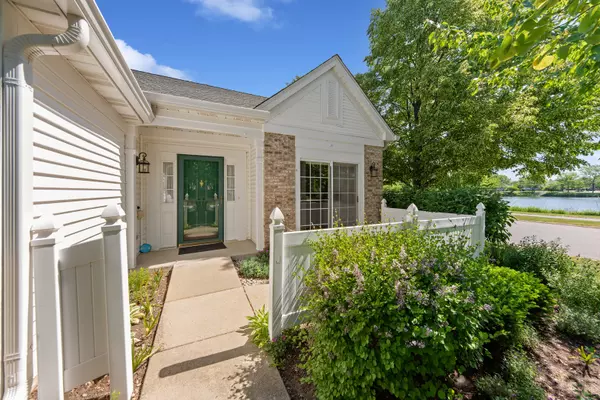For more information regarding the value of a property, please contact us for a free consultation.
97 Conway CT Grayslake, IL 60030
Want to know what your home might be worth? Contact us for a FREE valuation!

Our team is ready to help you sell your home for the highest possible price ASAP
Key Details
Sold Price $252,000
Property Type Townhouse
Sub Type Townhouse-Ranch
Listing Status Sold
Purchase Type For Sale
Square Footage 1,342 sqft
Price per Sqft $187
Subdivision Carillon North
MLS Listing ID 11797036
Sold Date 07/20/23
Bedrooms 2
Full Baths 2
HOA Fees $290/mo
Year Built 2000
Annual Tax Amount $6,218
Tax Year 2022
Lot Dimensions 43 X 63 X44 X63
Property Sub-Type Townhouse-Ranch
Property Description
Imagine your life in a virtually maintenance free attached home overlooking a serene pond in Carillon North's beautiful 55+ community. This home features the open floor plan everyone is seeking, with 9-foot ceilings and natural sunlight in every room. This two-bedroom, two full bathroom ranch features a large eat-in kitchen with a slider that opens to a fenced front patio, the perfect spot to enjoy your morning coffee. The living room and dining room are combined and roomy, with another slider that opens to a patio in back. There's a two-car attached garage with attic space for storage and a fully cemented crawl for extra items. Amenities in Carillon North include a large clubhouse which hosts a variety of activities to enjoy, a heated pool with hot tub, Pickle ball courts and much more. Exterior maintenance, lawn care and snow removal are included. Convenient access to I-94, all the shopping you can imagine and minutes from downtown Grayslake, Gurnee Mills, and Metra. Make this your retirement sanctuary.
Location
State IL
County Lake
Area Gages Lake / Grayslake / Hainesville / Third Lake / Wildwood
Rooms
Basement None
Interior
Interior Features First Floor Full Bath, Laundry Hook-Up in Unit, Storage, Walk-In Closet(s), Ceiling - 9 Foot
Heating Natural Gas
Cooling Central Air
Fireplace N
Appliance Range, Microwave, Dishwasher, Refrigerator, Washer, Dryer, Disposal
Laundry In Unit
Exterior
Exterior Feature Patio, Storms/Screens, End Unit
Parking Features Attached
Garage Spaces 2.0
Amenities Available Exercise Room, Pool, Tennis Court(s), Clubhouse, Laundry
Building
Story 1
Sewer Public Sewer
Water Public
New Construction false
Schools
School District 46 , 46, 127
Others
HOA Fee Include Insurance, Clubhouse, Exercise Facilities, Exterior Maintenance, Lawn Care, Snow Removal
Ownership Fee Simple w/ HO Assn.
Special Listing Condition None
Pets Allowed Cats OK, Dogs OK
Read Less

© 2025 Listings courtesy of MRED as distributed by MLS GRID. All Rights Reserved.
Bought with Sandra Magee • Coldwell Banker Realty



