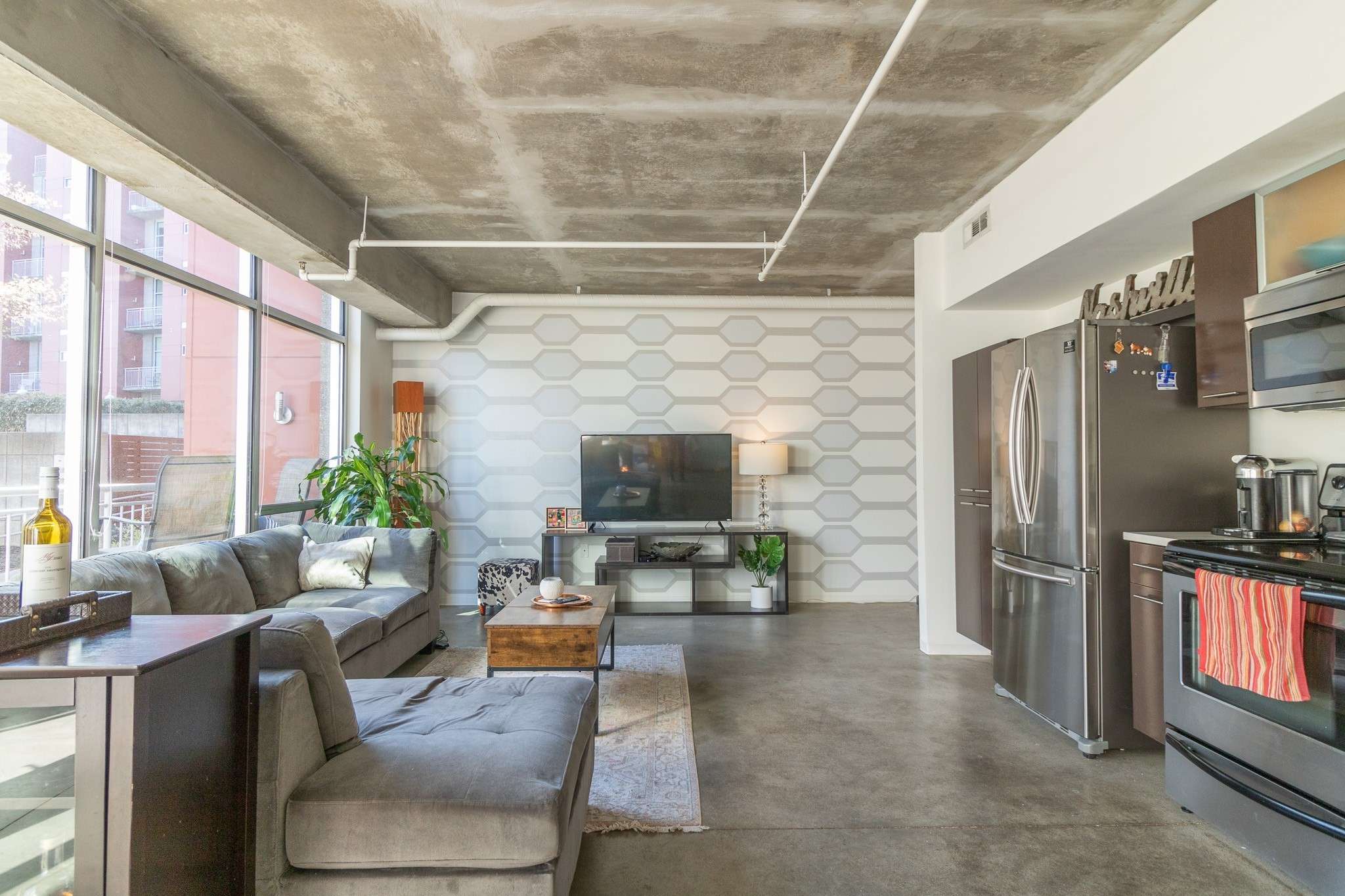For more information regarding the value of a property, please contact us for a free consultation.
2115 Yeaman Pl #101 Nashville, TN 37206
Want to know what your home might be worth? Contact us for a FREE valuation!

Our team is ready to help you sell your home for the highest possible price ASAP
Key Details
Sold Price $362,500
Property Type Condo
Sub Type Other Condo
Listing Status Sold
Purchase Type For Sale
Square Footage 1,339 sqft
Price per Sqft $270
Subdivision 5Th & Main
MLS Listing ID 2513106
Sold Date 07/21/23
Bedrooms 1
Full Baths 1
Half Baths 1
HOA Fees $470/mo
HOA Y/N Yes
Year Built 2008
Annual Tax Amount $2,382
Property Sub-Type Other Condo
Property Description
BACK UP OFFERS ENCOURAGED. Contemporary 2-story home conveniently located near all downtown Nashville has to offer! Seek condo featuring floor-to-ceiling windows bring in an abundance of natural light, open floor plan w/ exposed piping, concrete floors, solid wood doors throughout & blackout shades. Fantastic courtyard views from living room. Gas grills. Furnished rooftop terrace w/ stunning views -perfect for watching Nashville sunsets & fireworks! Convenient 1st floor end unit. Pet friendly w/ onsite dog park. Google Fiber ready. Onsite restaurant. HOA includes concierge, prop mgr, gym, secure entry points & one underground garage space. Short walk to East Nashville restaurants, bars, Titans Stadium, parks & coffee shops. W/D convey. Previously appraised at $448k, instant equity.
Location
State TN
County Davidson County
Interior
Interior Features Walk-In Closet(s)
Heating Central, Electric
Cooling Central Air, Electric
Flooring Concrete
Fireplace N
Appliance Dishwasher, Disposal, Dryer, Microwave, Refrigerator, Washer
Exterior
Exterior Feature Balcony
Garage Spaces 1.0
Utilities Available Electricity Available, Water Available
Amenities Available Fitness Center
View Y/N false
Private Pool false
Building
Story 2
Sewer Public Sewer
Water Public
Structure Type Fiber Cement
New Construction false
Schools
Elementary Schools Ida B. Wells Elementary
Middle Schools Stratford Stem Magnet School Lower Campus
High Schools Stratford Stem Magnet School Upper Campus
Others
HOA Fee Include Exterior Maintenance,Maintenance Grounds,Insurance
Senior Community false
Read Less

© 2025 Listings courtesy of RealTrac as distributed by MLS GRID. All Rights Reserved.



