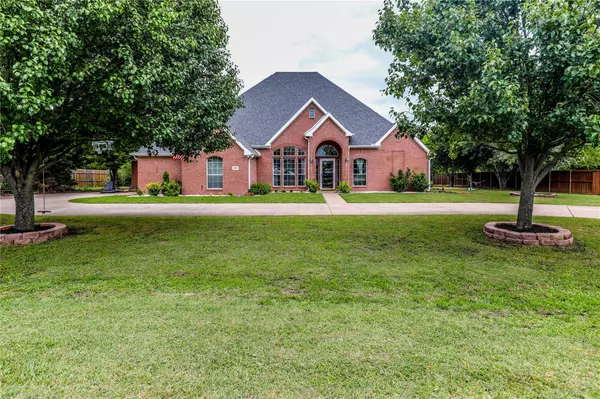For more information regarding the value of a property, please contact us for a free consultation.
8861 Mary Drive Waxahachie, TX 75167
Want to know what your home might be worth? Contact us for a FREE valuation!

Our team is ready to help you sell your home for the highest possible price ASAP
Key Details
Property Type Single Family Home
Sub Type Single Family Residence
Listing Status Sold
Purchase Type For Sale
Square Footage 2,986 sqft
Price per Sqft $160
Subdivision La Vista Estates Ph 3
MLS Listing ID 20317964
Sold Date 07/20/23
Style Traditional
Bedrooms 4
Full Baths 2
Half Baths 1
HOA Y/N None
Year Built 2006
Annual Tax Amount $5,577
Lot Size 0.768 Acres
Acres 0.768
Property Description
Fabulous single story home is situated on 0.768 ACRES! Charming curb appeal w-low maintenance lush landscaping, a swing 2 car garage along w-a huge circular drive w-plenty of space for a game of basketball. Step inside to see a Formal Living & Dining Room, both nicely sized. Large Kitchen features an island, decorative backsplash, abundance of cabs & counter space! Sunny Breakfast Nook w-a beverage fridge & bar area! Updated lighting! Nicely appointed Living w-a warming fireplace, high ceilings and wall of windows that overlooks the large yard! Private Primary Suite features bay windows, high ceilings + an en-suite bath with his and her vanities, separate shower and a walk in closet. Private Study w-a built in desk could be a 4th bedroom! Elongated Utility room w-plenty of space for an additional fridge + built in cabinets w-storage space galore. Great sized Guest Bedrooms! The Backyard has a 12x24 SHOP WITH POWER + a huge covered patio and a temp controlled room in attic.
Location
State TX
County Ellis
Direction From Midlothian head east on FM 1387, left on Meghann Ln, right on Mattie Ln, left Mary Dr. The property will be on the right.
Rooms
Dining Room 2
Interior
Interior Features Built-in Features, Cable TV Available, Chandelier, Decorative Lighting, Double Vanity, Eat-in Kitchen, High Speed Internet Available, Kitchen Island, Open Floorplan, Pantry, Wainscoting, Walk-In Closet(s)
Heating Central, Electric
Cooling Ceiling Fan(s), Central Air, Electric
Flooring Carpet, Ceramic Tile
Fireplaces Number 1
Fireplaces Type Decorative, Living Room, Wood Burning
Appliance Dishwasher, Disposal, Electric Cooktop, Electric Oven, Electric Water Heater, Microwave
Heat Source Central, Electric
Laundry Electric Dryer Hookup, Utility Room, Full Size W/D Area, Washer Hookup
Exterior
Exterior Feature Covered Patio/Porch, Rain Gutters, Lighting, Private Yard, Storage
Garage Spaces 2.0
Fence None
Utilities Available All Weather Road, Asphalt, Cable Available, Electricity Available, Electricity Connected, Phone Available, Septic
Roof Type Composition,Shingle
Garage Yes
Building
Lot Description Few Trees, Interior Lot, Landscaped, Sprinkler System
Story One
Foundation Slab
Level or Stories One
Structure Type Brick
Schools
Elementary Schools Dolores Mcclatchey
Middle Schools Walnut Grove
High Schools Heritage
School District Midlothian Isd
Others
Ownership Of record.
Acceptable Financing Cash, Conventional, FHA, VA Loan
Listing Terms Cash, Conventional, FHA, VA Loan
Financing Conventional
Special Listing Condition Survey Available
Read Less

©2024 North Texas Real Estate Information Systems.
Bought with Erica Salazar • CENTURY 21 Judge Fite Co.
GET MORE INFORMATION




