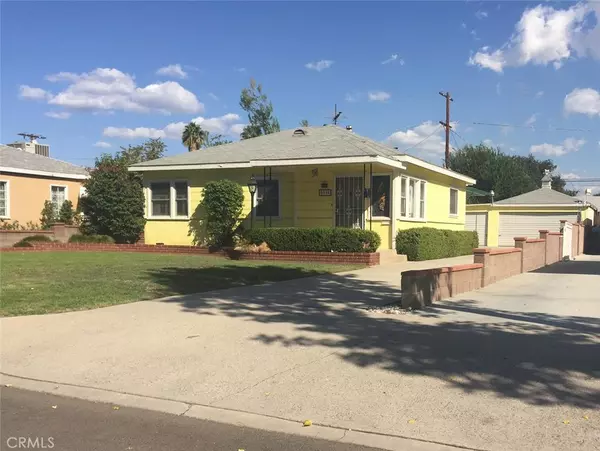For more information regarding the value of a property, please contact us for a free consultation.
5918 Irvine AVE North Hollywood, CA 91601
Want to know what your home might be worth? Contact us for a FREE valuation!

Our team is ready to help you sell your home for the highest possible price ASAP
Key Details
Sold Price $460,000
Property Type Single Family Home
Sub Type Single Family Residence
Listing Status Sold
Purchase Type For Sale
Square Footage 1,087 sqft
Price per Sqft $423
MLS Listing ID SR15237436
Sold Date 11/23/15
Bedrooms 2
Full Baths 1
Construction Status Additions/Alterations,Building Permit
HOA Y/N No
Year Built 1939
Lot Size 6,621 Sqft
Property Description
Hurry this won't last! Incredible Lot! Charming 2 bedroom, 1 bathroom, home features living room & large den with fireplace. It has been owned by the same loving family for over 50 years, maintained through the years, but now needs TLC and updating, it is mostly in it's original condition. it has so much potential with endless possibilities, there is plenty of room to expand! So bring some imagination, paint and love. Terrific tree lined street, great up and coming area of North Hollywood, adjacent to theaters, restaurants, shops, and NOHO arts district. Great curb appeal, and is situated on a huge lot. Large backyard boast grassy area for entertaining, massive permitted carport for RV, boat, toys & storage, large 2 car detached garage with tons of built-in cabinets, attached permitted 12 x 20 work shop(could be 3rd car garage, studio, office, etc),long driveway extents to backyard for tons more of parking.The home features enormous permitted den with large brick wood burning fireplace,custom wood features add lots of character,adjoins to large kitchen with lots of cabinets, dishwasher,eat in nook, bright with lots of windows.Other amenities dual pane windows, coved ceiling & ceiling fans. Easy access to freeways and public transportation. Trust Sale.
Location
State CA
County Los Angeles
Area Nho - North Hollywood
Rooms
Other Rooms Workshop
Interior
Interior Features Breakfast Area, Ceiling Fan(s), Eat-in Kitchen, All Bedrooms Down, Bedroom on Main Level, Workshop
Heating Wall Furnace
Cooling Whole House Fan
Flooring Carpet, Vinyl
Fireplaces Type Den, Wood Burning
Fireplace Yes
Appliance Dishwasher, Free-Standing Range, Dryer, Washer
Laundry Washer Hookup, Gas Dryer Hookup, Outside
Exterior
Exterior Feature Awning(s)
Garage Concrete, Carport, Door-Multi, Detached Carport, Driveway, Garage, RV Access/Parking, On Street
Garage Spaces 2.0
Garage Description 2.0
Pool None
Community Features Curbs
Utilities Available Natural Gas Available, Phone Connected, Sewer Available, Water Connected
View Y/N No
View None
Accessibility Grab Bars, Accessible Approach with Ramp
Porch Rear Porch, Covered, Front Porch
Parking Type Concrete, Carport, Door-Multi, Detached Carport, Driveway, Garage, RV Access/Parking, On Street
Attached Garage No
Total Parking Spaces 6
Private Pool No
Building
Lot Description Back Yard, Front Yard, Sprinklers In Front, Lawn, Paved, Yard, Zero Lot Line
Story 1
Entry Level One
Foundation Raised, Slab
Water Public
Architectural Style Traditional
Level or Stories One
Additional Building Workshop
Construction Status Additions/Alterations,Building Permit
Others
Senior Community No
Tax ID 2338008012
Acceptable Financing Cash to New Loan, Conventional, Trust Conveyance
Listing Terms Cash to New Loan, Conventional, Trust Conveyance
Financing Cash
Special Listing Condition Standard
Read Less

Bought with Robin Doyle • Realty Executives
GET MORE INFORMATION


