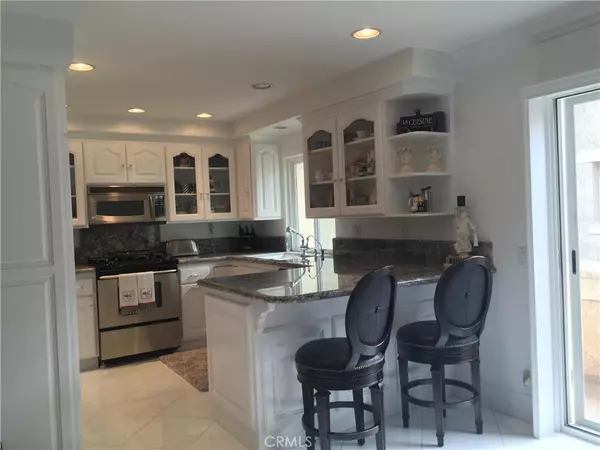For more information regarding the value of a property, please contact us for a free consultation.
7805 Seaglen DR #30 Huntington Beach, CA 92648
Want to know what your home might be worth? Contact us for a FREE valuation!

Our team is ready to help you sell your home for the highest possible price ASAP
Key Details
Sold Price $715,000
Property Type Townhouse
Sub Type Townhouse
Listing Status Sold
Purchase Type For Sale
Square Footage 1,720 sqft
Price per Sqft $415
Subdivision Seaside Village (Ssvg)
MLS Listing ID OC15244745
Sold Date 05/05/16
Bedrooms 3
Full Baths 2
Half Baths 1
Condo Fees $407
HOA Fees $407/mo
HOA Y/N Yes
Year Built 1986
Property Description
Simply stunning awaits you in this one of a kind sought after Seaside Village townhome. No one above or below. This beautiful home offers extensive use of granite slab, tile, plantation shutters, crown molding, 8 inch baseboard throughout. All windows replaced with new vinyl windows. Completely remodeled gourmet kitchen with granite slab, new cabinets with pull out drawers, stainless steel appliances, & recessed lighting. Spacious balcony spans the whole length off of the kitchen. The spacious master bedroom offers walk-in closet, plantation shutters, crown molding and 8 inch baseboards, en suite bathroom with granite counter, tile throughout, & crystal fixtures. Spacious 2 car garage offers direct access, storage cabinets, floor epoxy coating and laundry hook ups. This lovely home offers upgraded water softener, tank less water heater and newer furnace. The front of the home is North facing. Community offers gated access, pools, tennis courts, basketball courts, water canals throughout and conveniently located within a short distance of the beach, downtown and the new highly anticipated Pacific City.
Location
State CA
County Orange
Area 15 - West Huntington Beach
Interior
Interior Features Balcony, Ceiling Fan(s), Crown Molding, Cathedral Ceiling(s), Granite Counters, High Ceilings, Paneling/Wainscoting, Recessed Lighting, Two Story Ceilings, All Bedrooms Up, Walk-In Closet(s)
Heating Central
Cooling None
Fireplaces Type Living Room
Fireplace Yes
Appliance Free-Standing Range, Gas Cooktop, Gas Oven, Water Softener
Laundry In Garage
Exterior
Garage Assigned, Direct Access, Garage
Garage Spaces 2.0
Garage Description 2.0
Fence Block, Wood
Pool Community, In Ground, Association
Community Features Sidewalks, Pool
Utilities Available Sewer Available
Amenities Available Pool, Spa/Hot Tub, Tennis Court(s)
View Y/N Yes
View Park/Greenbelt
Roof Type Spanish Tile
Accessibility None
Porch Front Porch, Wood
Parking Type Assigned, Direct Access, Garage
Attached Garage Yes
Total Parking Spaces 2
Private Pool Yes
Building
Lot Description Greenbelt
Story Three Or More
Entry Level Three Or More
Water Public
Level or Stories Three Or More
Schools
School District Huntington Beach Union High
Others
Senior Community No
Tax ID 93715270
Security Features Security Gate
Acceptable Financing Cash to Existing Loan
Listing Terms Cash to Existing Loan
Financing Conventional
Special Listing Condition Standard
Read Less

Bought with Brandi Martinez • Keller Williams Palos Verdes
GET MORE INFORMATION


