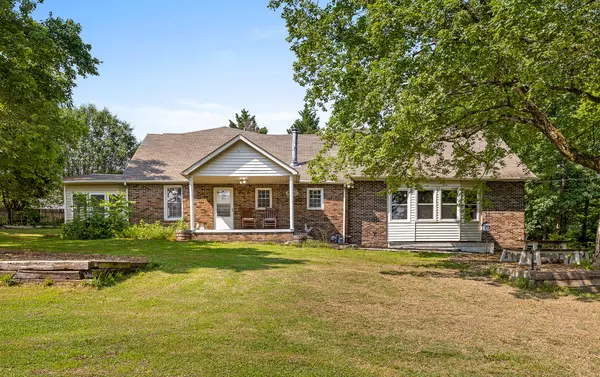For more information regarding the value of a property, please contact us for a free consultation.
1007 Central DR Hixson, TN 37343
Want to know what your home might be worth? Contact us for a FREE valuation!

Our team is ready to help you sell your home for the highest possible price ASAP
Key Details
Sold Price $391,000
Property Type Single Family Home
Sub Type Single Family Residence
Listing Status Sold
Purchase Type For Sale
Approx. Sqft 1.0
Square Footage 3,045 sqft
Price per Sqft $128
Subdivision --None--
MLS Listing ID 20235758
Sold Date 07/21/23
Style Other
Bedrooms 4
Full Baths 3
Half Baths 1
Construction Status None
HOA Y/N No
Abv Grd Liv Area 3,045
Originating Board River Counties Association of REALTORS®
Year Built 1945
Annual Tax Amount $1,047
Lot Size 1.000 Acres
Acres 1.0
Property Description
Introducing this impressive 4-bedroom, 3.5-bath home situated on a large 1-acre tract in Hixson. Prepare to be impressed by the ample space this home has to offer, including a living room and oversized great room with dining space and gorgeous natural light. The kitchen features stainless appliances, beautiful hardwood flooring, and a large laundry room and pantry. A main-level primary bedroom is generously sized, as is the en suite bath. Windows abound in the lovely sunroom that's just off the primary suite, perfect for rolling out of bed to enjoy morning coffee. On the second floor landing sits a bonus room or office. In addition to the two guest bedrooms, there's also a junior primary suite upstairs for extra space. The attached, 2-car garage comes complete with additional storage or the flexibility to expand the living space. Step outside onto the new deck overlooking the backyard and venture into the large garden area. Enjoy county-only taxes and easy living, only minutes from shopping and restaurants. See it today!
Location
State TN
County Hamilton
Area Hamilton County
Direction On 153N take the Hixson Pike exit, left onto Middle Valley Rd, turn left to stay on Middle Valley Rd, right on Central Dr, home is on the left
Rooms
Basement None
Interior
Interior Features Primary Downstairs, Pantry, Bathroom Mirror(s)
Heating Natural Gas, Central, Electric, Multi Units
Cooling Central Air, Electric, Multi Units
Flooring Carpet, Hardwood
Fireplace No
Appliance Dishwasher, Electric Range, Gas Water Heater, Microwave, Refrigerator
Laundry Main Level, Laundry Room, Inside
Exterior
Exterior Feature Garden
Garage Driveway, Garage
Garage Spaces 2.0
Garage Description 2.0
Fence Back Yard
Pool None
Community Features None
Utilities Available Underground Utilities, High Speed Internet Connected, Water Connected, Natural Gas Connected, Cable Connected, Electricity Connected
Waterfront No
View Y/N false
Roof Type Shingle
Porch Deck, Front Porch
Parking Type Driveway, Garage
Building
Lot Description Level
Entry Level Two
Foundation Block
Lot Size Range 1.0
Sewer Septic Tank
Water Public
Architectural Style Other
Additional Building None
New Construction No
Construction Status None
Schools
Elementary Schools Middle Valley
Middle Schools Soddy Daisy
High Schools Soddy Daisy
Others
Tax ID 074g C 014
Acceptable Financing Cash, Conventional, FHA, VA Loan
Listing Terms Cash, Conventional, FHA, VA Loan
Special Listing Condition Standard
Read Less
Bought with --NON-MEMBER OFFICE--
GET MORE INFORMATION




