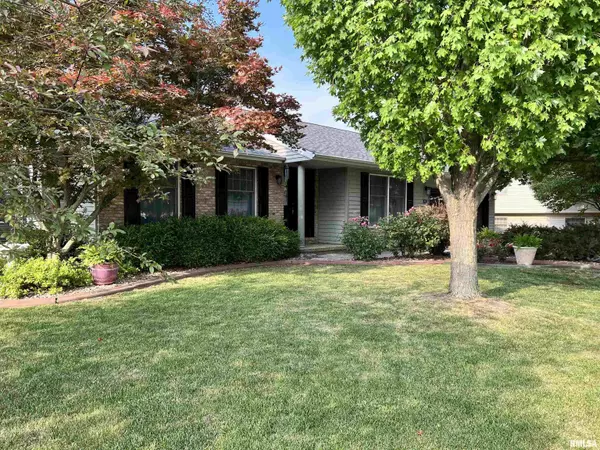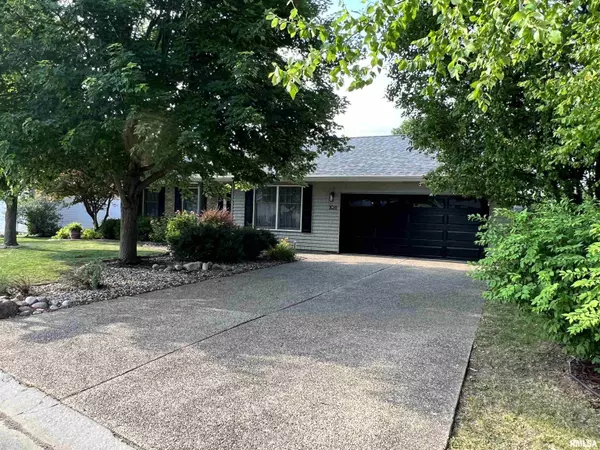For more information regarding the value of a property, please contact us for a free consultation.
104 E SHERRY DR Springfield, IL 62703
Want to know what your home might be worth? Contact us for a FREE valuation!

Our team is ready to help you sell your home for the highest possible price ASAP
Key Details
Sold Price $251,000
Property Type Single Family Home
Sub Type Single Family Residence
Listing Status Sold
Purchase Type For Sale
Square Footage 1,938 sqft
Price per Sqft $129
Subdivision Trevi Gardens
MLS Listing ID CA1022655
Sold Date 07/21/23
Style Ranch
Bedrooms 3
Full Baths 2
HOA Fees $165
Originating Board rmlsa
Year Built 1991
Annual Tax Amount $4,081
Tax Year 2022
Lot Dimensions 75.5 x 115.3
Property Description
EVERYTHING is done in this beautiful Trevi Gardens ranch! 2022 kitchen remodel including stainless appliances, granite counters, ceramic backsplash. New flooring in several areas. Newer bath in hall. Fresh paint throughout the home in 2023. Fresh paint on the exterior trim in 2023. This home features 3 generous bedrooms with great closets, large living room with gas fireplace, separate family room that opens to a large 3 season room and a covered deck in the fenced yard that overlooks Southwind Park. New HVAC in 2022. New 50 year roof in 2023. Nothing to do here but unpack your boxes and sit down to dinner. Seller is offering a 14 month home warranty. All dimensions deemed accurate but not warranted.
Location
State IL
County Sangamon
Area Springfield
Direction 72 E to 6th St. North to Hazel Dell. Left on Hazel Dell to 2nd St. Left on 2nd to Trevi Dr. Left on Trevi Dr to home.
Rooms
Basement Crawl Space
Kitchen Dining Informal, Pantry
Interior
Interior Features Cable Available, Garage Door Opener(s), Solid Surface Counter, Ceiling Fan(s), High Speed Internet
Heating Gas, Forced Air, Gas Water Heater
Fireplaces Number 1
Fireplaces Type Gas Log
Fireplace Y
Appliance Dishwasher, Disposal, Microwave, Range/Oven, Refrigerator
Exterior
Exterior Feature Deck, Fenced Yard, Porch/3-Season, Shed(s)
Garage Spaces 2.0
View true
Roof Type Shingle
Garage 1
Building
Lot Description Level, Other
Faces 72 E to 6th St. North to Hazel Dell. Left on Hazel Dell to 2nd St. Left on 2nd to Trevi Dr. Left on Trevi Dr to home.
Foundation Concrete, Poured Concrete
Water Public Sewer, Public
Architectural Style Ranch
Structure Type Frame, Brick Partial, Vinyl Siding
New Construction false
Schools
High Schools Chatham District #5
Others
HOA Fee Include Common Area Maintenance, Maintenance Grounds
Tax ID 22210254016
Read Less



