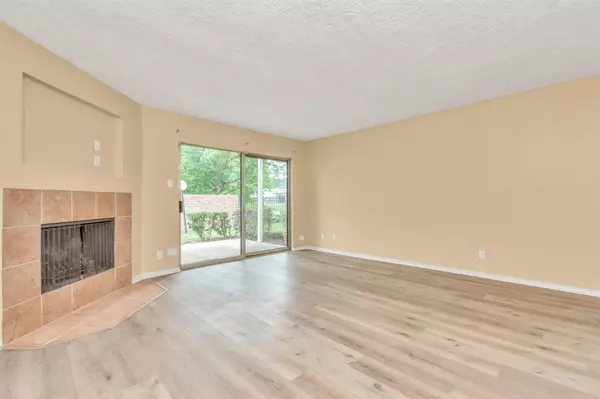For more information regarding the value of a property, please contact us for a free consultation.
14515 Wunderlich DR #907 Houston, TX 77069
Want to know what your home might be worth? Contact us for a FREE valuation!

Our team is ready to help you sell your home for the highest possible price ASAP
Key Details
Property Type Condo
Sub Type Condominium
Listing Status Sold
Purchase Type For Sale
Square Footage 1,331 sqft
Price per Sqft $119
Subdivision Trophy Club Condo Sec 01 Ph 02
MLS Listing ID 19261016
Sold Date 07/24/23
Style Traditional
Bedrooms 2
Full Baths 2
Half Baths 1
HOA Fees $350/mo
Year Built 1979
Annual Tax Amount $2,985
Tax Year 2022
Lot Size 10.971 Acres
Property Description
Welcome To The Quiet & Gated Community of Trophy Club Condominiums! This Remodeled Two-Story Condo Features 2 Bedrooms, 2.5 Bathrooms, & Balcony In Primary Bedroom! Home Has Many Recent Updates Including New Appliances, Luxury Vinyl Plank Flooring (1st/2nd Floor), Fresh Paint, PEX Plumbing, MOEN Faucets, + MUCH MORE! Beautiful Kitchen & Living Room on 1st Floor w/ Fireplace + Sliding Doors To Outdoor Patio & No Back Neighbors! Upstairs Features Two Spacious Bedrooms, Each w/ Full En-Suite Bathrooms & Walk-In Closets! All Appliances Included: Refrigerator, Washer, & Dryer! Wonderful Residents & Low-Maintenance Lifestyle That Includes Walking Trails, Mature Trees, Benches, Tennis Courts, Two Club Houses, Indoor Jacuzzi/Hot Tub, Sauna & Two Swimming Pools! HOA Includes: Water & Sewer, Trash, Shared Insurance, Ground/Exterior Maintenance, Gated Entry, Clubhouses, Pools! Conveniently Located w/ Easy Access to Cypress Creek, I-45, SH249, Beltway 8, Restaurants, Shopping & Dining!
Location
State TX
County Harris
Area Champions Area
Rooms
Bedroom Description All Bedrooms Up,En-Suite Bath,Walk-In Closet
Other Rooms Family Room, Formal Dining, Gameroom Up, Living Area - 1st Floor, Loft, Utility Room in House
Kitchen Pots/Pans Drawers
Interior
Interior Features Drapes/Curtains/Window Cover, Dry Bar, Fire/Smoke Alarm, Refrigerator Included
Heating Central Electric, Central Gas
Cooling Central Electric
Flooring Carpet, Laminate, Vinyl Plank
Fireplaces Number 1
Fireplaces Type Wood Burning Fireplace
Appliance Dryer Included, Electric Dryer Connection, Full Size, Refrigerator, Washer Included
Dryer Utilities 1
Exterior
Exterior Feature Balcony, Patio/Deck
Carport Spaces 2
Roof Type Composition
Accessibility Automatic Gate
Private Pool No
Building
Story 2
Entry Level Level 1
Foundation Slab
Water Public Water, Water District
Structure Type Vinyl
New Construction No
Schools
Elementary Schools Brill Elementary School
Middle Schools Kleb Intermediate School
High Schools Klein High School
School District 32 - Klein
Others
HOA Fee Include Clubhouse,Exterior Building,Grounds,Limited Access Gates,Other,Recreational Facilities,Trash Removal,Water and Sewer
Tax ID 114-178-009-0006
Energy Description Attic Vents,Ceiling Fans,Digital Program Thermostat
Acceptable Financing Cash Sale, Conventional, Investor
Tax Rate 2.3876
Disclosures Sellers Disclosure
Listing Terms Cash Sale, Conventional, Investor
Financing Cash Sale,Conventional,Investor
Special Listing Condition Sellers Disclosure
Read Less

Bought with Walzel Properties
GET MORE INFORMATION




